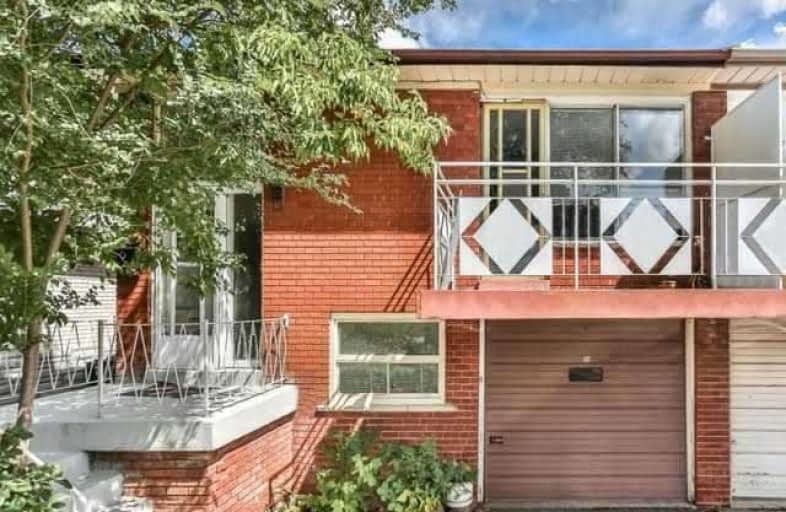
Don Valley Middle School
Elementary: Public
0.98 km
Pineway Public School
Elementary: Public
0.79 km
Zion Heights Middle School
Elementary: Public
0.67 km
St Matthias Catholic School
Elementary: Catholic
1.02 km
Cresthaven Public School
Elementary: Public
0.52 km
Crestview Public School
Elementary: Public
0.72 km
North East Year Round Alternative Centre
Secondary: Public
1.79 km
Msgr Fraser College (Northeast)
Secondary: Catholic
1.61 km
Pleasant View Junior High School
Secondary: Public
2.66 km
St. Joseph Morrow Park Catholic Secondary School
Secondary: Catholic
2.31 km
Georges Vanier Secondary School
Secondary: Public
1.62 km
A Y Jackson Secondary School
Secondary: Public
1.36 km
