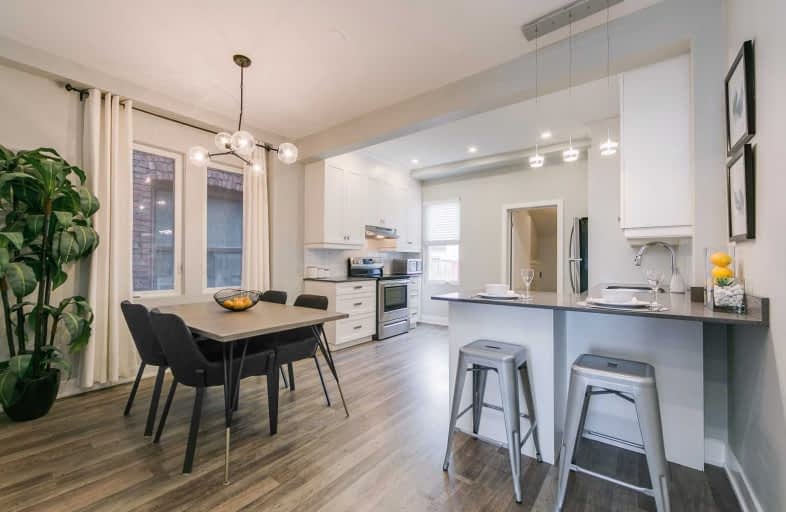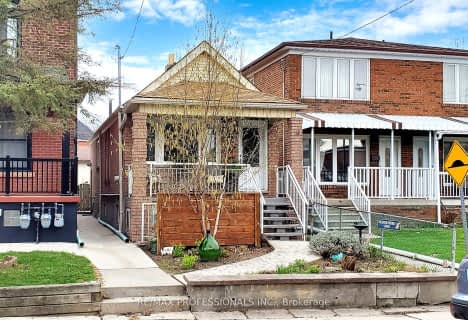
Lucy McCormick Senior School
Elementary: PublicSt Rita Catholic School
Elementary: CatholicGeneral Mercer Junior Public School
Elementary: PublicÉcole élémentaire Charles-Sauriol
Elementary: PublicCarleton Village Junior and Senior Public School
Elementary: PublicBlessed Pope Paul VI Catholic School
Elementary: CatholicThe Student School
Secondary: PublicUrsula Franklin Academy
Secondary: PublicGeorge Harvey Collegiate Institute
Secondary: PublicBishop Marrocco/Thomas Merton Catholic Secondary School
Secondary: CatholicWestern Technical & Commercial School
Secondary: PublicHumberside Collegiate Institute
Secondary: Public- 2 bath
- 2 bed
570 Blackthorn Avenue, Toronto, Ontario • M6M 3C8 • Keelesdale-Eglinton West
- 1 bath
- 2 bed
- 1100 sqft
218 Boon Avenue, Toronto, Ontario • M6E 3Z8 • Corso Italia-Davenport
- 3 bath
- 2 bed
- 1100 sqft
84 Rosethorn Avenue, Toronto, Ontario • M6N 3L1 • Weston-Pellam Park














