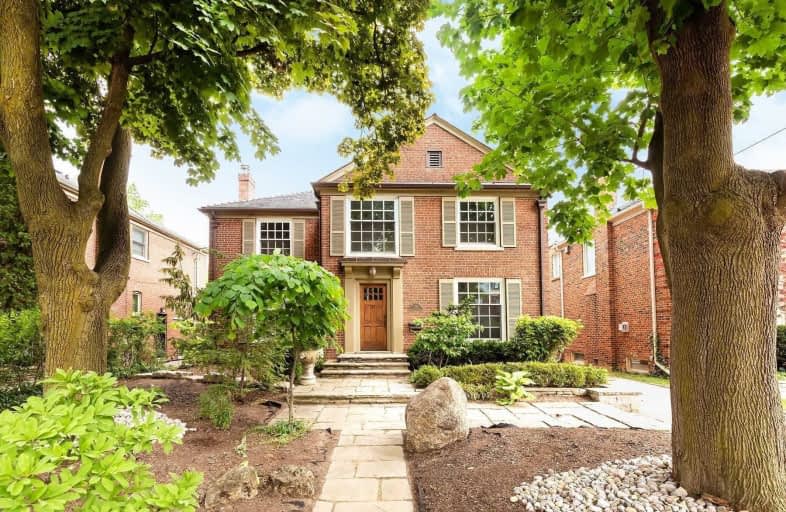
North Preparatory Junior Public School
Elementary: Public
1.15 km
Oriole Park Junior Public School
Elementary: Public
1.52 km
John Ross Robertson Junior Public School
Elementary: Public
0.63 km
John Wanless Junior Public School
Elementary: Public
1.50 km
Glenview Senior Public School
Elementary: Public
0.71 km
Allenby Junior Public School
Elementary: Public
0.72 km
Msgr Fraser College (Midtown Campus)
Secondary: Catholic
1.69 km
John Polanyi Collegiate Institute
Secondary: Public
1.95 km
Forest Hill Collegiate Institute
Secondary: Public
1.46 km
Marshall McLuhan Catholic Secondary School
Secondary: Catholic
0.98 km
North Toronto Collegiate Institute
Secondary: Public
1.70 km
Lawrence Park Collegiate Institute
Secondary: Public
0.86 km
$X,XXX
- — bath
- — bed
19 Strathgowan Crescent, Toronto, Ontario • M4N 2Z6 • Bridle Path-Sunnybrook-York Mills
$
$6,900
- 5 bath
- 5 bed
- 3500 sqft
43 Stratheden Road, Toronto, Ontario • M4N 1E5 • Bridle Path-Sunnybrook-York Mills













