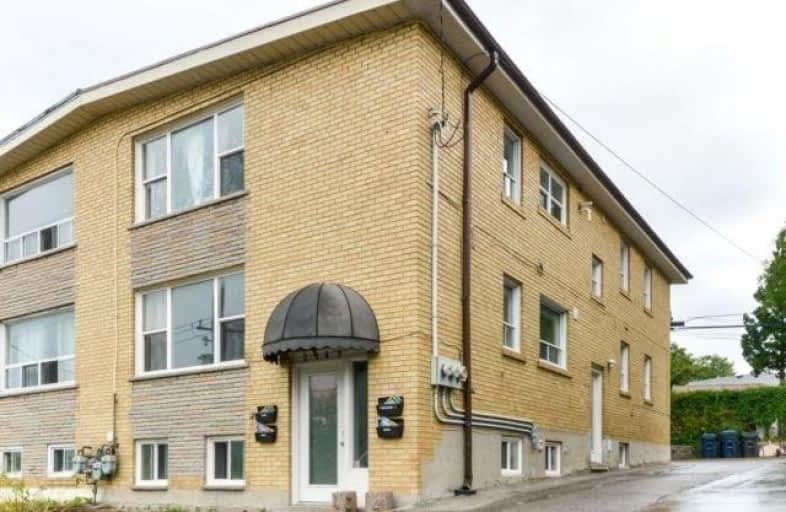
Hunter's Glen Junior Public School
Elementary: Public
1.22 km
Charles Gordon Senior Public School
Elementary: Public
1.18 km
Bendale Junior Public School
Elementary: Public
1.04 km
Knob Hill Public School
Elementary: Public
0.99 km
St Rose of Lima Catholic School
Elementary: Catholic
0.86 km
Donwood Park Public School
Elementary: Public
0.99 km
ÉSC Père-Philippe-Lamarche
Secondary: Catholic
1.83 km
Alternative Scarborough Education 1
Secondary: Public
1.42 km
Bendale Business & Technical Institute
Secondary: Public
1.14 km
David and Mary Thomson Collegiate Institute
Secondary: Public
0.73 km
Jean Vanier Catholic Secondary School
Secondary: Catholic
1.96 km
Cedarbrae Collegiate Institute
Secondary: Public
1.99 km


