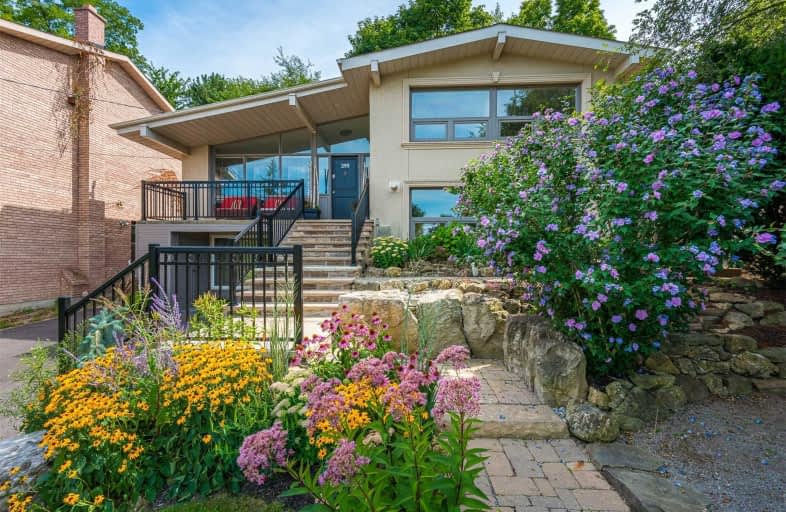
Video Tour

North Preparatory Junior Public School
Elementary: Public
0.81 km
J R Wilcox Community School
Elementary: Public
1.55 km
Our Lady of the Assumption Catholic School
Elementary: Catholic
0.96 km
Cedarvale Community School
Elementary: Public
1.34 km
Glen Park Public School
Elementary: Public
0.76 km
West Preparatory Junior Public School
Elementary: Public
0.66 km
Vaughan Road Academy
Secondary: Public
1.98 km
John Polanyi Collegiate Institute
Secondary: Public
1.33 km
Forest Hill Collegiate Institute
Secondary: Public
0.88 km
Marshall McLuhan Catholic Secondary School
Secondary: Catholic
1.58 km
Dante Alighieri Academy
Secondary: Catholic
2.29 km
Lawrence Park Collegiate Institute
Secondary: Public
2.21 km
$
$1,799,985
- 6 bath
- 5 bed
- 3000 sqft
41 Kirknewton Road, Toronto, Ontario • M6E 3X9 • Caledonia-Fairbank
$
$1,999,999
- 9 bath
- 5 bed
- 5000 sqft
170 Ranee Avenue, Toronto, Ontario • M6A 1N5 • Englemount-Lawrence








