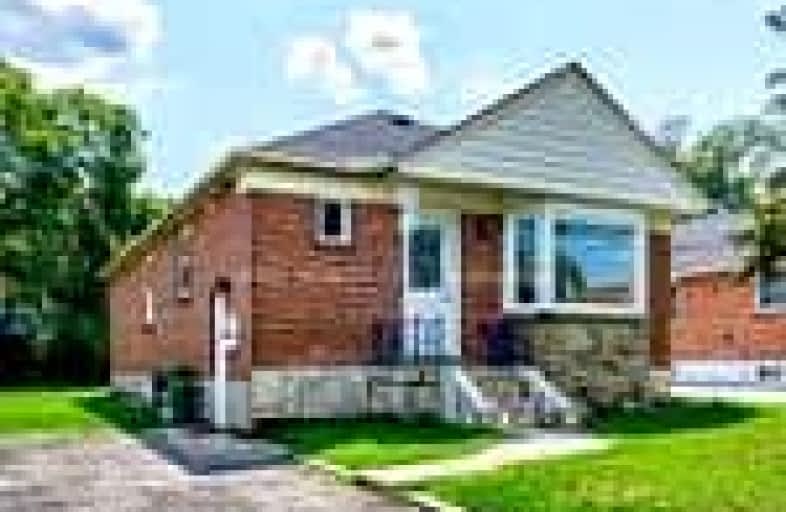Very Walkable
- Most errands can be accomplished on foot.
Good Transit
- Some errands can be accomplished by public transportation.
Bikeable
- Some errands can be accomplished on bike.

Chalkfarm Public School
Elementary: PublicPelmo Park Public School
Elementary: PublicWeston Memorial Junior Public School
Elementary: PublicSt John the Evangelist Catholic School
Elementary: CatholicTumpane Public School
Elementary: PublicSt. Andre Catholic School
Elementary: CatholicYork Humber High School
Secondary: PublicScarlett Heights Entrepreneurial Academy
Secondary: PublicWeston Collegiate Institute
Secondary: PublicChaminade College School
Secondary: CatholicWestview Centennial Secondary School
Secondary: PublicSt. Basil-the-Great College School
Secondary: Catholic-
Wincott Park
Wincott Dr, Toronto ON 4.41km -
Smythe Park
61 Black Creek Blvd, Toronto ON M6N 4K7 5.13km -
The Cedarvale Walk
Toronto ON 7.16km
-
CIBC
1400 Lawrence Ave W (at Keele St.), Toronto ON M6L 1A7 3.35km -
BMO Bank of Montreal
1500 Royal York Rd, Toronto ON M9P 3B6 3.37km -
CIBC
1174 Weston Rd (at Eglinton Ave. W.), Toronto ON M6M 4P4 4.18km
- 1 bath
- 2 bed
Bsmt-214 Dixon Road, Toronto, Ontario • M9P 2M1 • Kingsview Village-The Westway
- 2 bath
- 3 bed
- 1100 sqft
#Main-16 Melody Road, Toronto, Ontario • M9M 1C7 • Humberlea-Pelmo Park W5














