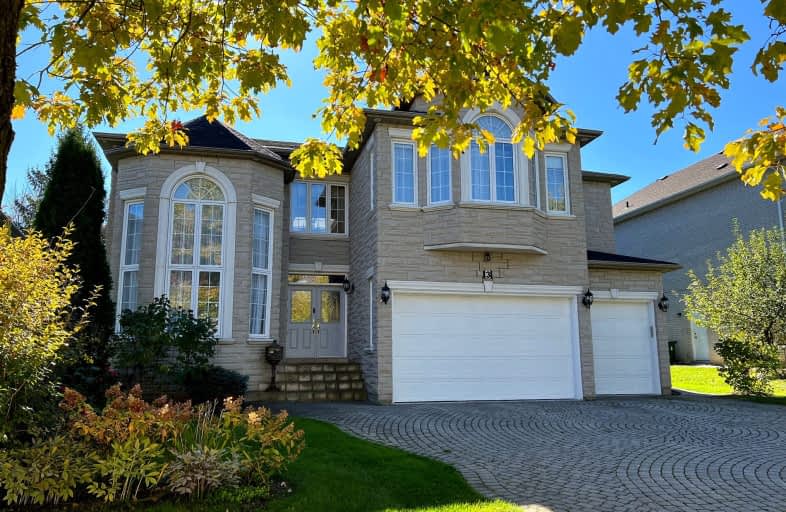Very Walkable
- Most errands can be accomplished on foot.
Good Transit
- Some errands can be accomplished by public transportation.
Somewhat Bikeable
- Most errands require a car.

Blessed Trinity Catholic School
Elementary: CatholicSt Agnes Catholic School
Elementary: CatholicSteelesview Public School
Elementary: PublicFinch Public School
Elementary: PublicLester B Pearson Elementary School
Elementary: PublicCummer Valley Middle School
Elementary: PublicAvondale Secondary Alternative School
Secondary: PublicDrewry Secondary School
Secondary: PublicSt. Joseph Morrow Park Catholic Secondary School
Secondary: CatholicA Y Jackson Secondary School
Secondary: PublicBrebeuf College School
Secondary: CatholicEarl Haig Secondary School
Secondary: Public-
Ruddington Park
75 Ruddington Dr, Toronto ON 0.46km -
Bestview Park
Ontario 1.13km -
East Don Parklands
Leslie St (btwn Steeles & Sheppard), Toronto ON 2.72km
-
Finch-Leslie Square
191 Ravel Rd, Toronto ON M2H 1T1 2.15km -
BMO Bank of Montreal
5522 Yonge St (at Tolman St.), Toronto ON M2N 7L3 2.54km -
TD Bank Financial Group
312 Sheppard Ave E, North York ON M2N 3B4 3.35km
- — bath
- — bed
- — sqft
Lower-989 Old Cummer Avenue, Toronto, Ontario • M2H 1W5 • Bayview Woods-Steeles














