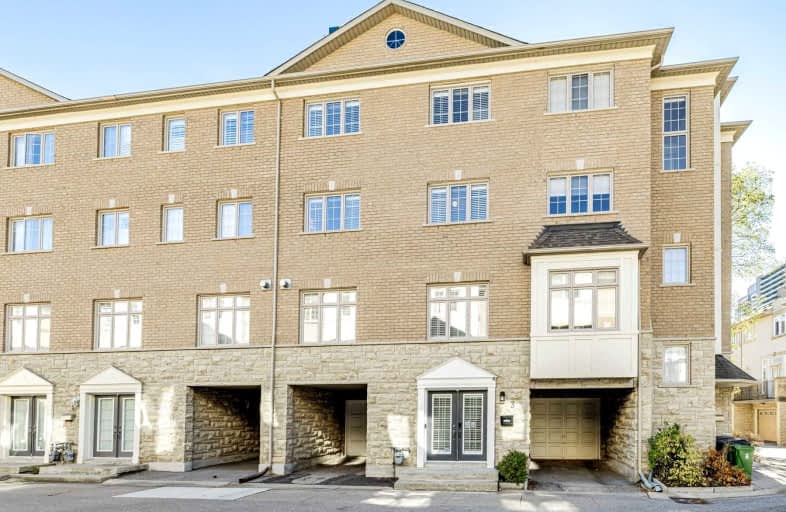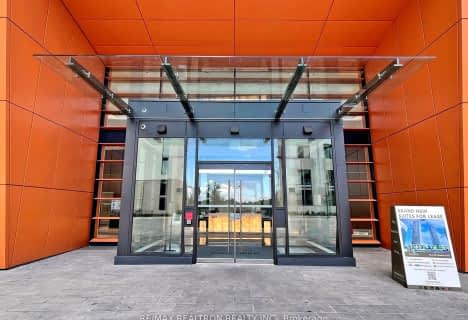Somewhat Walkable
- Some errands can be accomplished on foot.
Excellent Transit
- Most errands can be accomplished by public transportation.
Somewhat Bikeable
- Most errands require a car.

Cardinal Carter Academy for the Arts
Elementary: CatholicAvondale Alternative Elementary School
Elementary: PublicAvondale Public School
Elementary: PublicClaude Watson School for the Arts
Elementary: PublicSt Edward Catholic School
Elementary: CatholicMcKee Public School
Elementary: PublicAvondale Secondary Alternative School
Secondary: PublicSt Andrew's Junior High School
Secondary: PublicDrewry Secondary School
Secondary: PublicCardinal Carter Academy for the Arts
Secondary: CatholicLoretto Abbey Catholic Secondary School
Secondary: CatholicEarl Haig Secondary School
Secondary: Public-
Jameh Bossam
39 Spring Garden Avenue, North York, ON M2N 3G1 0.16km -
Sushi Moto
4901 Yonge Street, North York, ON M2N 5N6 0.29km -
The Fry
4864 Yonge Street, North York, ON M2N 5N2 0.35km
-
Cafe Inside
23 Spring Garden Ave, Toronto, ON M2N 7M2 0.2km -
Delimark Cafe
90 Sheppard Avenue E, Toronto, ON M2N 7K5 0.28km -
Yogurt House
3 Spring Garden Avenue, North York, ON M2N 3G1 0.28km
-
Shoppers Drug Mart
4841 Yonge Street, Toronto, ON M2N 5X2 0.36km -
Yonge Elmwood Pharmacy
201 - 5025 Yonge Street, North York, ON M2N 5P2 0.4km -
Rexall Drugstore
7 Sheppard Ave W, Toronto, ON M2N 0.47km
-
PAT Spring Garden Market
63 Spring Garden Avenue, Toronto, ON M2N 5N6 0.11km -
Hay Sushi
41 Spring Garden Ave, Toronto, ON M2N 5N6 0.16km -
Jameh Bossam
39 Spring Garden Avenue, North York, ON M2N 3G1 0.16km
-
Yonge Sheppard Centre
4841 Yonge Street, North York, ON M2N 5X2 0.36km -
North York Centre
5150 Yonge Street, Toronto, ON M2N 6L8 0.61km -
Sandro Bayview Village
2901 Bayview Avenue, North York, ON M2K 1E6 1.65km
-
PAT Spring Garden Market
63 Spring Garden Avenue, Toronto, ON M2N 5N6 0.11km -
H Mart
4885 Yonge Street, North York, ON M2N 5N4 0.3km -
M2M Asian Grocery Store
4885 Yonge Street, Toronto, ON M2N 0.3km
-
LCBO
5095 Yonge Street, North York, ON M2N 6Z4 0.52km -
Sheppard Wine Works
187 Sheppard Avenue E, Toronto, ON M2N 3A8 0.7km -
LCBO
2901 Bayview Avenue, North York, ON M2K 1E6 1.99km
-
Liberal Party of Canada (Ontario)
4910 Yonge Street, North York, ON M2N 5N5 0.33km -
Rambo Car Cleaning
Sheppard Centre, 2 Sheppard Avenue E, Parking Level 2, Toronto, ON M2N 5Y7 0.37km -
Scotch Corner Services
Scotch Corner Pavilion, Middleton Tyas, North York DL10 6PQ 5483.3km
-
Cineplex Cinemas Empress Walk
5095 Yonge Street, 3rd Floor, Toronto, ON M2N 6Z4 0.55km -
Cineplex Cinemas Fairview Mall
1800 Sheppard Avenue E, Unit Y007, North York, ON M2J 5A7 5.38km -
Cineplex Cinemas Yorkdale
Yorkdale Shopping Centre, 3401 Dufferin Street, Toronto, ON M6A 2T9 5.4km
-
North York Central Library
5120 Yonge Street, Toronto, ON M2N 5N9 0.64km -
Toronto Public Library - Bayview Branch
2901 Bayview Avenue, Toronto, ON M2K 1E6 1.65km -
Toronto Public Library
2140 Avenue Road, Toronto, ON M5M 4M7 3.03km
-
North York General Hospital
4001 Leslie Street, North York, ON M2K 1E1 3.55km -
Baycrest
3560 Bathurst Street, North York, ON M6A 2E1 4.4km -
Sunnybrook Health Sciences Centre
2075 Bayview Avenue, Toronto, ON M4N 3M5 5.45km
-
Harrison Garden Blvd Dog Park
Harrison Garden Blvd, North York ON M2N 0C3 0.83km -
Dempsey Park
Ellerslie Ave, Toronto ON 1.08km -
Northtown Park
Toronto ON 1.29km
-
RBC Royal Bank
4789 Yonge St (Yonge), North York ON M2N 0G3 0.44km -
TD Bank Financial Group
312 Sheppard Ave E, North York ON M2N 3B4 0.9km -
TD Bank Financial Group
580 Sheppard Ave W, Downsview ON M3H 2S1 2.67km
- 3 bath
- 3 bed
- 1800 sqft
66J Finch Avenue West, Toronto, Ontario • M2N 7A5 • Willowdale West
- 3 bath
- 3 bed
- 1600 sqft
Th 5-88 Sheppard Avenue East, Toronto, Ontario • M2N 6Y2 • Willowdale East
- 3 bath
- 4 bed
- 2250 sqft
Th3-135 Antibes Drive, Toronto, Ontario • M2R 1Z1 • Westminster-Branson
- 4 bath
- 3 bed
- 1800 sqft
C-2 Clairtrell Road, Toronto, Ontario • M2N 7H5 • Willowdale East
- 3 bath
- 3 bed
- 1800 sqft
66F Finch Avenue West, Toronto, Ontario • M2N 7A5 • Willowdale West
- 2 bath
- 3 bed
- 1000 sqft
Th509-95 Mcmahon Drive, Toronto, Ontario • M2K 0H2 • Bayview Village
- 3 bath
- 3 bed
- 1800 sqft
Th10-19 Anndale Drive, Toronto, Ontario • M2N 0H2 • Willowdale East
- 4 bath
- 3 bed
- 1400 sqft
79 Scenic Mill Way, Toronto, Ontario • M2L 1S9 • St. Andrew-Windfields
- 3 bath
- 3 bed
- 1400 sqft
1306-28 Sommerset Way, Toronto, Ontario • M2N 6W7 • Willowdale East
- 2 bath
- 3 bed
- 1400 sqft
10-78 Upper Canada Drive, Toronto, Ontario • M2P 2A3 • St. Andrew-Windfields
- 3 bath
- 3 bed
- 1400 sqft
39 Sugar Mill Way, Toronto, Ontario • M2L 1R5 • St. Andrew-Windfields
- 2 bath
- 3 bed
- 1000 sqft
Th515-95 Mcmahon Drive, Toronto, Ontario • M2K 0H2 • Bayview Village














