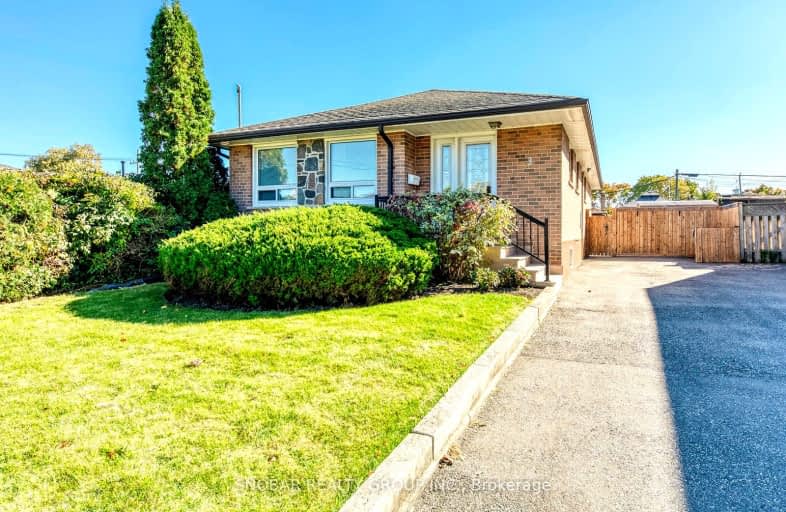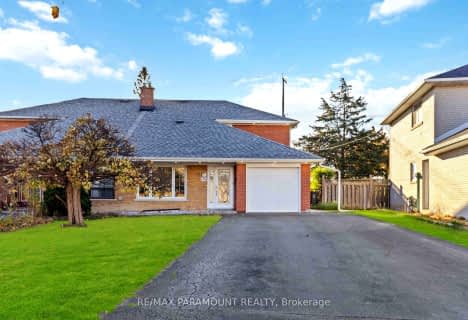
Elmbank Junior Middle Academy
Elementary: PublicGreenholme Junior Middle School
Elementary: PublicSt Dorothy Catholic School
Elementary: CatholicAlbion Heights Junior Middle School
Elementary: PublicWest Humber Junior Middle School
Elementary: PublicSt Benedict Catholic School
Elementary: CatholicCaring and Safe Schools LC1
Secondary: PublicThistletown Collegiate Institute
Secondary: PublicFather Henry Carr Catholic Secondary School
Secondary: CatholicMonsignor Percy Johnson Catholic High School
Secondary: CatholicNorth Albion Collegiate Institute
Secondary: PublicWest Humber Collegiate Institute
Secondary: Public-
Wincott Park
Wincott Dr, Toronto ON 4.55km -
Smythe Park
61 Black Creek Blvd, Toronto ON M6N 4K7 8.93km -
Chinguacousy Park
Central Park Dr (at Queen St. E), Brampton ON L6S 6G7 10.83km
-
CIBC
7205 Goreway Dr (at Westwood Mall), Mississauga ON L4T 2T9 3.81km -
TD Bank Financial Group
6575 Airport Rd (Airport & Orlando), Mississauga ON L4V 1E5 4.27km -
BMO Bank of Montreal
1500 Royal York Rd, Toronto ON M9P 3B6 5.59km
- 3 bath
- 4 bed
40 Felan Crescent, Toronto, Ontario • M9V 3A3 • Thistletown-Beaumonde Heights
- 3 bath
- 4 bed
- 1100 sqft
31 Tinton Crescent, Toronto, Ontario • M9V 2H9 • West Humber-Clairville
- 3 bath
- 4 bed
- 1500 sqft
32 Briarwood Avenue, Toronto, Ontario • M9W 6G7 • West Humber-Clairville
- 3 bath
- 4 bed
- 1500 sqft
41 Tofield Crescent, Toronto, Ontario • M9W 2B8 • Rexdale-Kipling
- — bath
- — bed
- — sqft
75 Taysham Crescent, Toronto, Ontario • M9V 1X1 • Thistletown-Beaumonde Heights














