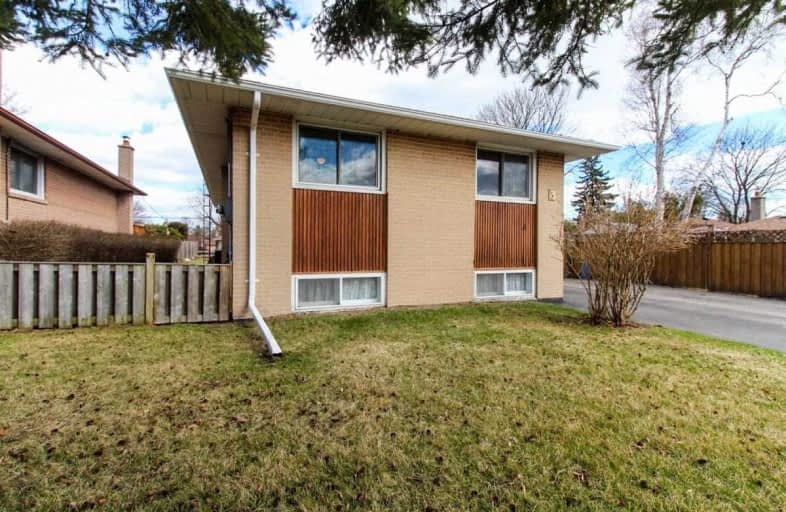
Ben Heppner Vocal Music Academy
Elementary: Public
0.78 km
Heather Heights Junior Public School
Elementary: Public
0.82 km
Tecumseh Senior Public School
Elementary: Public
0.86 km
Golf Road Junior Public School
Elementary: Public
0.79 km
Willow Park Junior Public School
Elementary: Public
0.85 km
George B Little Public School
Elementary: Public
0.30 km
Native Learning Centre East
Secondary: Public
2.52 km
Maplewood High School
Secondary: Public
1.64 km
West Hill Collegiate Institute
Secondary: Public
1.73 km
Woburn Collegiate Institute
Secondary: Public
1.81 km
Cedarbrae Collegiate Institute
Secondary: Public
1.90 km
St John Paul II Catholic Secondary School
Secondary: Catholic
2.54 km


