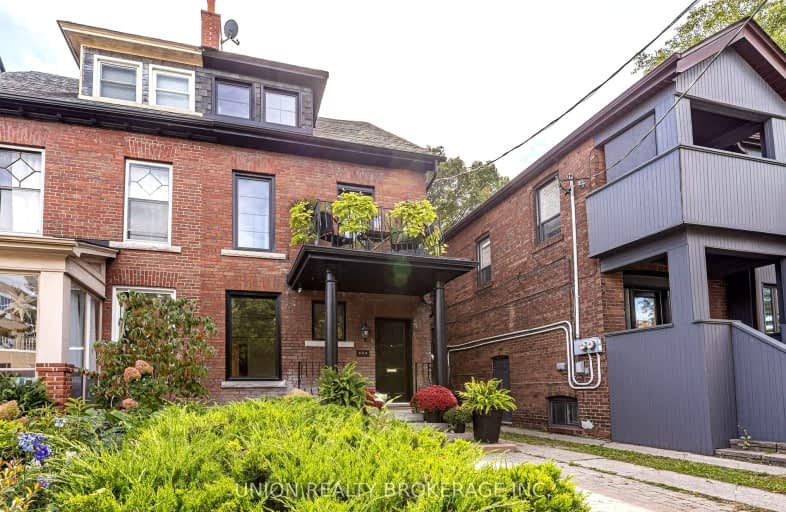Car-Dependent
- Most errands require a car.
Rider's Paradise
- Daily errands do not require a car.
Biker's Paradise
- Daily errands do not require a car.

Quest Alternative School Senior
Elementary: PublicFirst Nations School of Toronto Junior Senior
Elementary: PublicQueen Alexandra Middle School
Elementary: PublicDundas Junior Public School
Elementary: PublicFrankland Community School Junior
Elementary: PublicWithrow Avenue Junior Public School
Elementary: PublicMsgr Fraser College (St. Martin Campus)
Secondary: CatholicInglenook Community School
Secondary: PublicSEED Alternative
Secondary: PublicEastdale Collegiate Institute
Secondary: PublicCALC Secondary School
Secondary: PublicRosedale Heights School of the Arts
Secondary: Public-
Withrow Park
725 Logan Ave (btwn Bain Ave. & McConnell Ave.), Toronto ON M4K 3C7 0.68km -
Withrow Park Off Leash Dog Park
Logan Ave (Danforth), Toronto ON 0.68km -
Riverdale Park West
500 Gerrard St (at River St.), Toronto ON M5A 2H3 0.82km
-
BMO Bank of Montreal
518 Danforth Ave (Ferrier), Toronto ON M4K 1P6 1.01km -
Scotiabank
649 Danforth Ave (at Pape Ave.), Toronto ON M4K 1R2 1.15km -
TD Bank Financial Group
16B Leslie St (at Lake Shore Blvd), Toronto ON M4M 3C1 2.37km
- 1 bath
- 1 bed
Main-55 Eastmount Avenue, Toronto, Ontario • M4K 1V2 • Playter Estates-Danforth
- 1 bath
- 2 bed
- 700 sqft
Upper-31L Cam Fella Lane, Toronto, Ontario • M4L 1A7 • Greenwood-Coxwell














