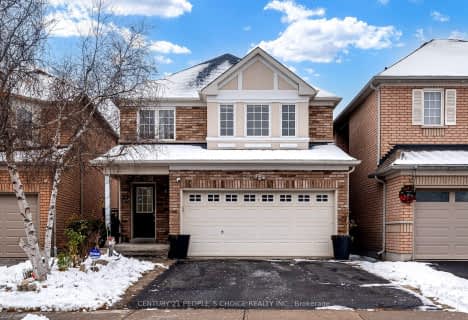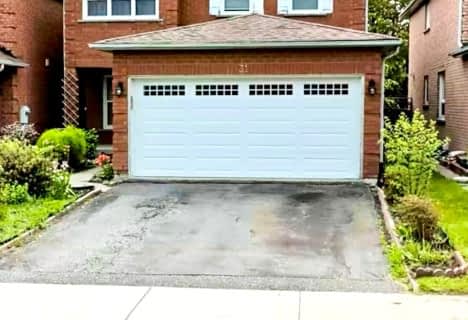Somewhat Walkable
- Some errands can be accomplished on foot.
69
/100
Excellent Transit
- Most errands can be accomplished by public transportation.
74
/100
Somewhat Bikeable
- Most errands require a car.
47
/100

St Gabriel Lalemant Catholic School
Elementary: Catholic
0.43 km
Sacred Heart Catholic School
Elementary: Catholic
0.56 km
Dr Marion Hilliard Senior Public School
Elementary: Public
1.56 km
Tom Longboat Junior Public School
Elementary: Public
0.89 km
Mary Shadd Public School
Elementary: Public
0.54 km
Thomas L Wells Public School
Elementary: Public
0.90 km
St Mother Teresa Catholic Academy Secondary School
Secondary: Catholic
1.16 km
Francis Libermann Catholic High School
Secondary: Catholic
4.15 km
Woburn Collegiate Institute
Secondary: Public
4.27 km
Albert Campbell Collegiate Institute
Secondary: Public
3.93 km
Lester B Pearson Collegiate Institute
Secondary: Public
1.45 km
St John Paul II Catholic Secondary School
Secondary: Catholic
3.55 km
-
Iroquois Park
295 Chartland Blvd S (at McCowan Rd), Scarborough ON M1S 3L7 3.85km -
Goldhawk Park
295 Alton Towers Cir, Scarborough ON M1V 4P1 4.38km -
Snowhill Park
Snowhill Cres & Terryhill Cres, Scarborough ON 5.07km
-
Scotiabank
6019 Steeles Ave E, Toronto ON M1V 5P7 3.16km -
TD Bank Financial Group
2098 Brimley Rd, Toronto ON M1S 5X1 4.77km -
TD Bank Financial Group
1900 Ellesmere Rd (Ellesmere and Bellamy), Scarborough ON M1H 2V6 4.82km









