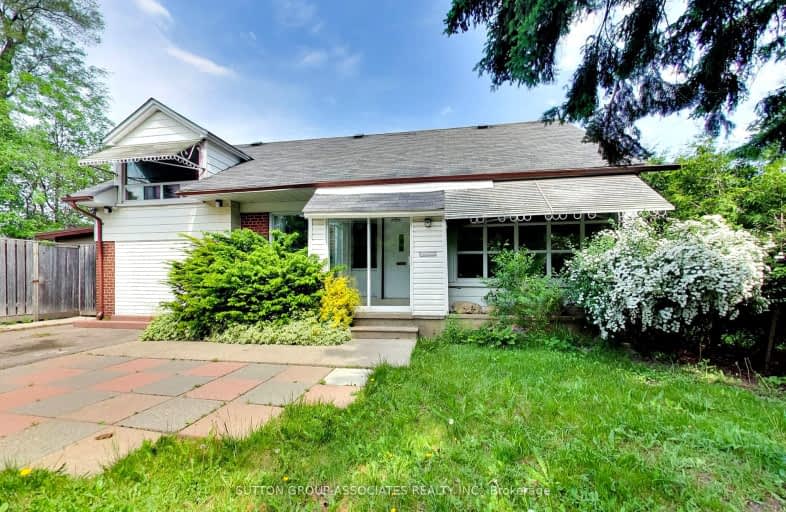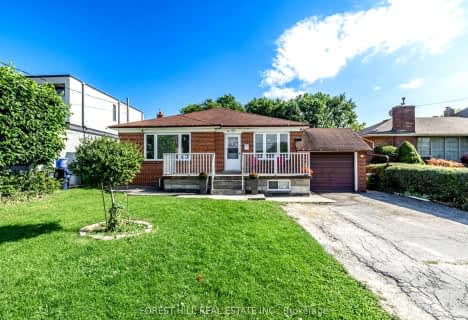Very Walkable
- Daily errands do not require a car.
Excellent Transit
- Most errands can be accomplished by public transportation.
Bikeable
- Some errands can be accomplished on bike.

Baycrest Public School
Elementary: PublicLawrence Heights Middle School
Elementary: PublicFlemington Public School
Elementary: PublicOur Lady of the Assumption Catholic School
Elementary: CatholicGlen Park Public School
Elementary: PublicLedbury Park Elementary and Middle School
Elementary: PublicYorkdale Secondary School
Secondary: PublicJohn Polanyi Collegiate Institute
Secondary: PublicForest Hill Collegiate Institute
Secondary: PublicMarshall McLuhan Catholic Secondary School
Secondary: CatholicDante Alighieri Academy
Secondary: CatholicLawrence Park Collegiate Institute
Secondary: Public-
Dell Park
40 Dell Park Ave, North York ON M6B 2T6 0.37km -
Lytton Park
1.85km -
88 Erskine Dog Park
Toronto ON 3.11km
-
RBC Royal Bank
1635 Ave Rd (at Cranbrooke Ave.), Toronto ON M5M 3X8 1.52km -
BMO Bank of Montreal
419 Eglinton Ave W, Toronto ON M5N 1A4 2.6km -
RBC Royal Bank
2346 Yonge St (at Orchard View Blvd.), Toronto ON M4P 2W7 3.11km
- 4 bath
- 3 bed
- 1100 sqft
1A Khedive Avenue, Toronto, Ontario • M6A 2G1 • Englemount-Lawrence
- 5 bath
- 3 bed
- 2000 sqft
131 Bowie Avenue, Toronto, Ontario • M6E 2R1 • Briar Hill-Belgravia














