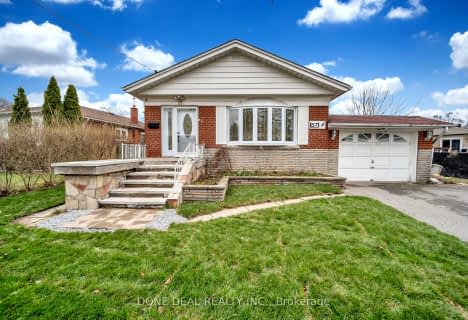
Hunter's Glen Junior Public School
Elementary: Public
0.52 km
Charles Gordon Senior Public School
Elementary: Public
0.46 km
Lord Roberts Junior Public School
Elementary: Public
1.05 km
Knob Hill Public School
Elementary: Public
0.96 km
St Albert Catholic School
Elementary: Catholic
0.75 km
Donwood Park Public School
Elementary: Public
0.77 km
ÉSC Père-Philippe-Lamarche
Secondary: Catholic
1.94 km
Alternative Scarborough Education 1
Secondary: Public
1.84 km
Bendale Business & Technical Institute
Secondary: Public
0.69 km
Winston Churchill Collegiate Institute
Secondary: Public
1.51 km
David and Mary Thomson Collegiate Institute
Secondary: Public
0.36 km
Jean Vanier Catholic Secondary School
Secondary: Catholic
1.40 km












