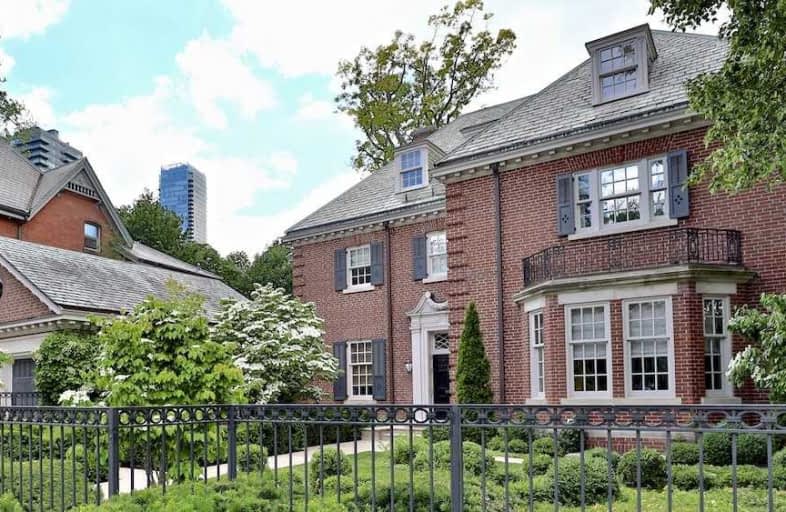
Cottingham Junior Public School
Elementary: Public
1.01 km
Rosedale Junior Public School
Elementary: Public
0.40 km
Our Lady of Perpetual Help Catholic School
Elementary: Catholic
1.31 km
Church Street Junior Public School
Elementary: Public
1.39 km
Jesse Ketchum Junior and Senior Public School
Elementary: Public
0.60 km
Rose Avenue Junior Public School
Elementary: Public
1.16 km
Native Learning Centre
Secondary: Public
1.38 km
Collège français secondaire
Secondary: Public
1.55 km
Msgr Fraser-Isabella
Secondary: Catholic
0.92 km
Jarvis Collegiate Institute
Secondary: Public
1.26 km
St Joseph's College School
Secondary: Catholic
1.26 km
Rosedale Heights School of the Arts
Secondary: Public
1.56 km


