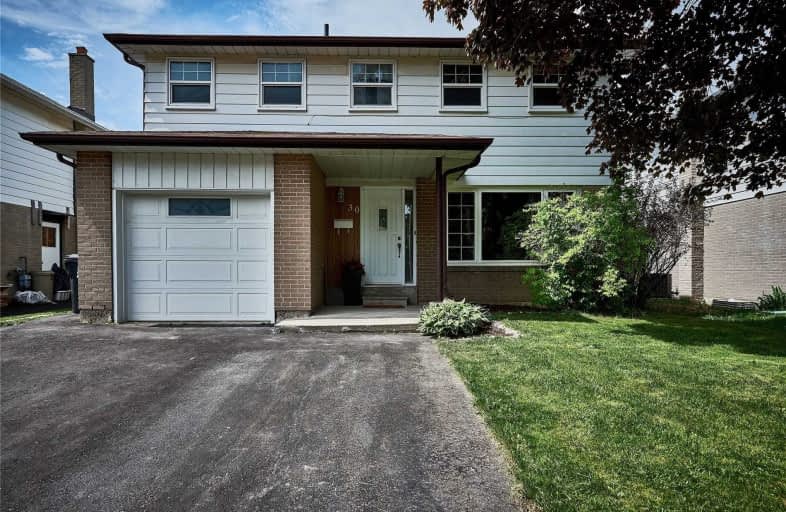
St Edmund Campion Catholic School
Elementary: Catholic
0.39 km
Lucy Maud Montgomery Public School
Elementary: Public
1.09 km
Burrows Hall Junior Public School
Elementary: Public
0.80 km
Highcastle Public School
Elementary: Public
0.68 km
St Barnabas Catholic School
Elementary: Catholic
1.06 km
Berner Trail Junior Public School
Elementary: Public
1.27 km
St Mother Teresa Catholic Academy Secondary School
Secondary: Catholic
2.16 km
West Hill Collegiate Institute
Secondary: Public
2.83 km
Woburn Collegiate Institute
Secondary: Public
1.52 km
Cedarbrae Collegiate Institute
Secondary: Public
3.81 km
Lester B Pearson Collegiate Institute
Secondary: Public
1.56 km
St John Paul II Catholic Secondary School
Secondary: Catholic
1.64 km
$
$1,100,000
- 4 bath
- 4 bed
40 Crown Acres Court, Toronto, Ontario • M1S 4V9 • Agincourt South-Malvern West







