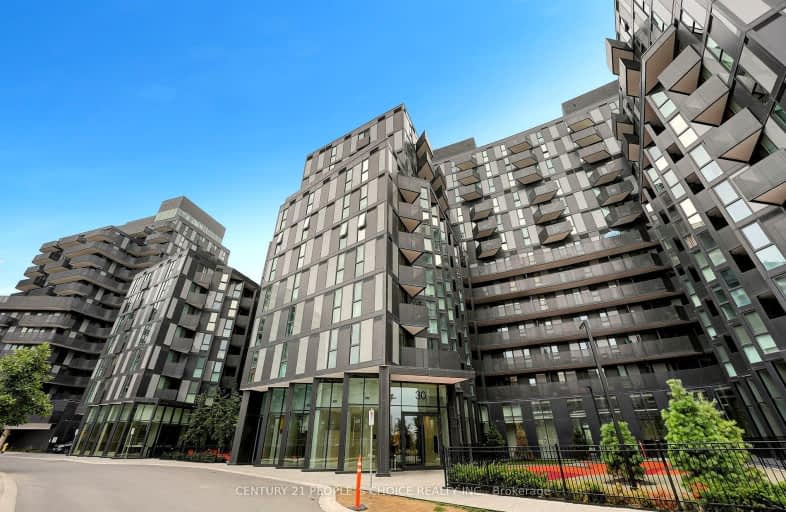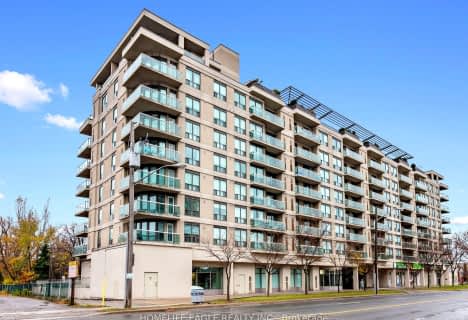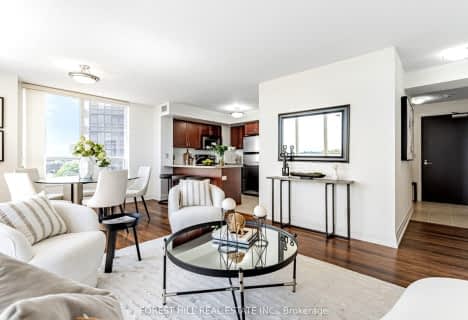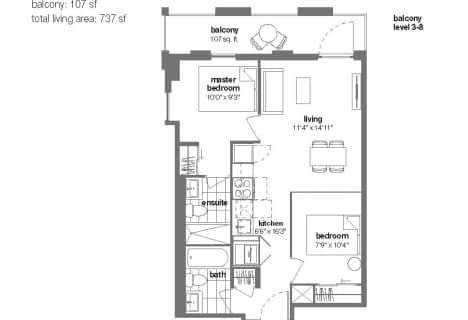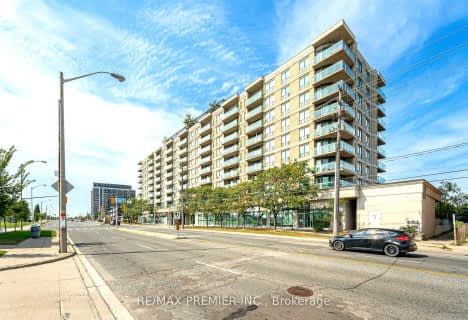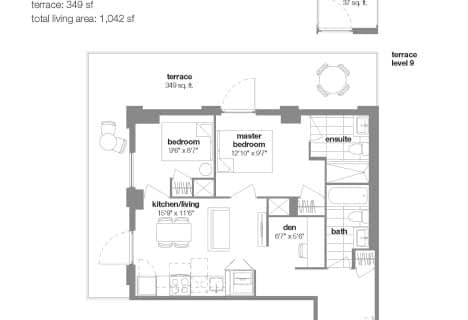Somewhat Walkable
- Some errands can be accomplished on foot.
Excellent Transit
- Most errands can be accomplished by public transportation.
Bikeable
- Some errands can be accomplished on bike.

Baycrest Public School
Elementary: PublicLawrence Heights Middle School
Elementary: PublicFlemington Public School
Elementary: PublicSt Norbert Catholic School
Elementary: CatholicFaywood Arts-Based Curriculum School
Elementary: PublicDublin Heights Elementary and Middle School
Elementary: PublicYorkdale Secondary School
Secondary: PublicDownsview Secondary School
Secondary: PublicMadonna Catholic Secondary School
Secondary: CatholicJohn Polanyi Collegiate Institute
Secondary: PublicDante Alighieri Academy
Secondary: CatholicWilliam Lyon Mackenzie Collegiate Institute
Secondary: Public-
Vivo Pizza + Pasta
75 Billy Bishop Way, Toronto, ON M3K 2C8 0.23km -
Moxies
3401 Dufferin Street, Unit 30, Toronto, ON M6A 3A1 0.77km -
Bazille
3401 Dufferin Street, Unit 500, Toronto, ON M6A 2T9 0.81km
-
Starbucks
A3-75 Billy Bishop Way, Toronto, ON M3K 2C8 0.24km -
Tarts Treats & Coffee
570 Wilson Avenue, Toronto, ON M2R 2C1 0.24km -
Second Cup
693 Wilson Ave, Toronto, ON M3K 1E3 0.6km
-
IDA
322 Wilson Avenue, Toronto, ON M3H 1S8 1.02km -
Medishop Pharmacy
343 Av Wilson, North York, ON M3H 1T1 1.07km -
Murray Shore Pharmacy
3537 Bathurst Street, North York, ON M6A 2C7 1.36km
-
Kibo Sushi
555 Wilson Avenue, Unit 111E, Toronto, ON M3H 0C6 0.09km -
Vivo Pizza + Pasta
75 Billy Bishop Way, Toronto, ON M3K 2C8 0.23km -
Osmow's
75 Billy Bishop Way, Unit A1, North York, ON M3K 2C8 0.24km
-
Yorkdale Shopping Centre
3401 Dufferin Street, Toronto, ON M6A 2T9 0.95km -
Yorkdale Shopping Centre
3401 Dufferin Street, Toronto, ON M6A 2T9 1.17km -
Lawrence Square
700 Lawrence Ave W, North York, ON M6A 3B4 1.94km
-
No Frills
270 Wilson Avenue, Toronto, ON M3H 1S6 1.29km -
The South African Store
3889 Bathurst Street, Toronto, ON M3H 3N4 1.47km -
Fortinos Supermarket
700 Lawrence Ave W, North York, ON M6A 3B4 1.94km
-
LCBO
1838 Avenue Road, Toronto, ON M5M 3Z5 2.32km -
LCBO
1405 Lawrence Ave W, North York, ON M6L 1A4 3.6km -
Wine Rack
2447 Yonge Street, Toronto, ON M4P 2E7 4.65km
-
Cozy World
17 Tippett Road, Toronto, ON M3H 2V1 0.15km -
Abe's Service Centre
434 Wilson Avenue, North York, ON M3H 1T6 0.5km -
Wilson Service Centre
453 Avenue Wilson, North York, ON M3H 1T9 0.54km
-
Cineplex Cinemas Yorkdale
Yorkdale Shopping Centre, 3401 Dufferin Street, Toronto, ON M6A 2T9 0.69km -
Cineplex Cinemas Empress Walk
5095 Yonge Street, 3rd Floor, Toronto, ON M2N 6Z4 4.87km -
Cineplex Cinemas
2300 Yonge Street, Toronto, ON M4P 1E4 4.88km
-
Toronto Public Library
Barbara Frum, 20 Covington Rd, Toronto, ON M6A 1.88km -
Toronto Public Library
2140 Avenue Road, Toronto, ON M5M 4M7 2.22km -
Downsview Public Library
2793 Keele St, Toronto, ON M3M 2G3 2.77km
-
Baycrest
3560 Bathurst Street, North York, ON M6A 2E1 1.17km -
Humber River Hospital
1235 Wilson Avenue, Toronto, ON M3M 0B2 3.46km -
Humber River Regional Hospital
2175 Keele Street, York, ON M6M 3Z4 4.48km
-
Earl Bales Park
4300 Bathurst St (Sheppard St), Toronto ON M3H 6A4 2.4km -
Downsview Memorial Parkette
Keele St. and Wilson Ave., Toronto ON 2.75km -
Cortleigh Park
3.3km
-
TD Bank Financial Group
3140 Dufferin St (at Apex Rd.), Toronto ON M6A 2T1 1.95km -
TD Bank Financial Group
580 Sheppard Ave W, Downsview ON M3H 2S1 2.68km -
CIBC
1098 Wilson Ave (at Keele St.), Toronto ON M3M 1G7 2.87km
- 2 bath
- 2 bed
- 1000 sqft
517-1060 Sheppard Avenue West, Toronto, Ontario • M3J 0G7 • York University Heights
- 2 bath
- 2 bed
- 1000 sqft
407-130 Neptune Drive, Toronto, Ontario • M6A 1X5 • Englemount-Lawrence
- — bath
- — bed
- — sqft
504-271 Ridley Boulevard, Toronto, Ontario • M5M 4N1 • Bedford Park-Nortown
- 2 bath
- 2 bed
- 700 sqft
1805-1461 Lawrence Avenue West, Toronto, Ontario • M6L 0A6 • Brookhaven-Amesbury
- 2 bath
- 2 bed
- 900 sqft
914-55 De Boers Drive, Toronto, Ontario • M3J 0G5 • York University Heights
- 2 bath
- 2 bed
- 900 sqft
512-1030 Sheppard Avenue West, Toronto, Ontario • M3H 6C1 • Bathurst Manor
