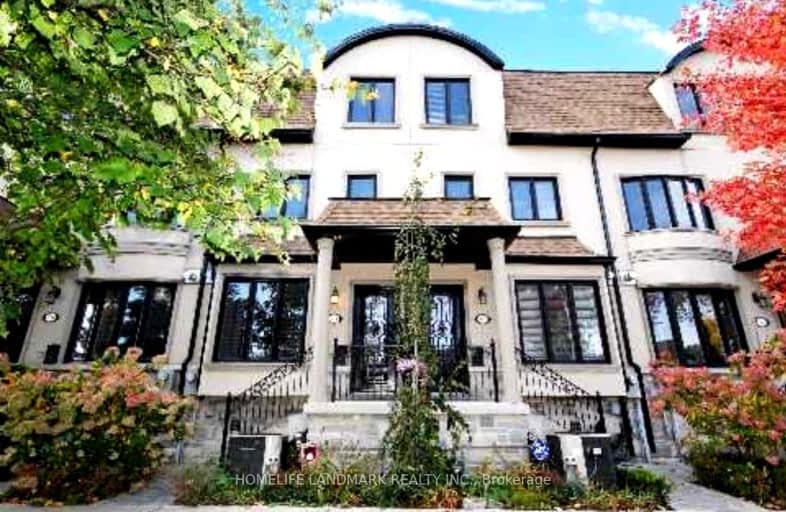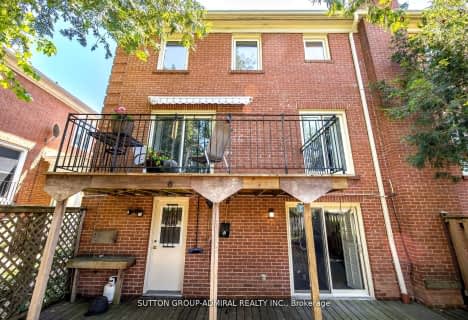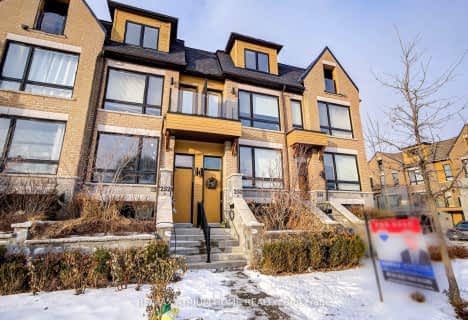Very Walkable
- Most errands can be accomplished on foot.
Good Transit
- Some errands can be accomplished by public transportation.
Bikeable
- Some errands can be accomplished on bike.

Blessed Trinity Catholic School
Elementary: CatholicSt Gabriel Catholic Catholic School
Elementary: CatholicFinch Public School
Elementary: PublicHollywood Public School
Elementary: PublicElkhorn Public School
Elementary: PublicBayview Middle School
Elementary: PublicAvondale Secondary Alternative School
Secondary: PublicSt Andrew's Junior High School
Secondary: PublicWindfields Junior High School
Secondary: PublicSt. Joseph Morrow Park Catholic Secondary School
Secondary: CatholicCardinal Carter Academy for the Arts
Secondary: CatholicEarl Haig Secondary School
Secondary: Public-
Maureen Parkette
Ambrose Rd (Maureen Drive), Toronto ON M2K 2W5 1.49km -
Glendora Park
201 Glendora Ave (Willowdale Ave), Toronto ON 1.69km -
Avondale Park
15 Humberstone Dr (btwn Harrison Garden & Everson), Toronto ON M2N 7J7 2.46km
-
TD Bank Financial Group
312 Sheppard Ave E, North York ON M2N 3B4 1.23km -
TD Bank Financial Group
686 Finch Ave E (btw Bayview Ave & Leslie St), North York ON M2K 2E6 1.65km -
TD Bank Financial Group
3275 Bayview Ave, Willowdale ON M2K 1G4 1.83km
- 4 bath
- 3 bed
- 2500 sqft
K-3348 Bayview Avenue, Toronto, Ontario • M2M 3R9 • Newtonbrook East
- 4 bath
- 3 bed
- 2500 sqft
P-3348 Bayview Avenue, Toronto, Ontario • M2M 3R9 • Willowdale East
- 4 bath
- 3 bed
- 2000 sqft
30 Mallingham Court, Toronto, Ontario • M2N 0C7 • Willowdale East












