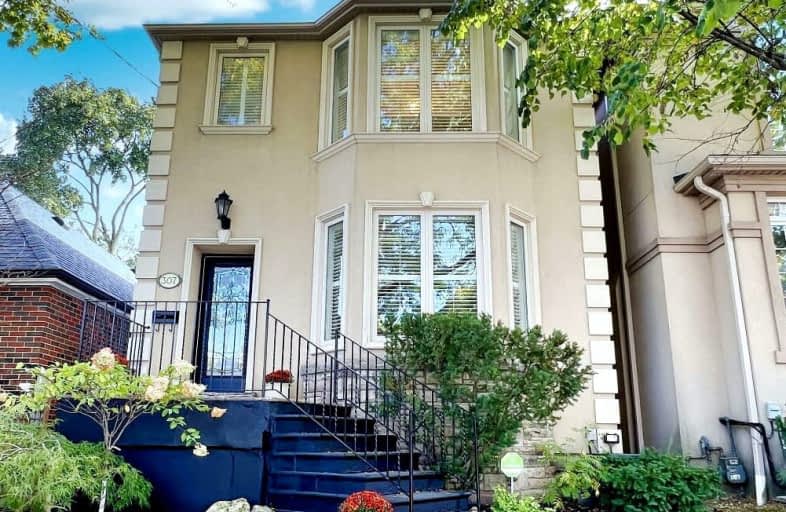
Very Walkable
- Most errands can be accomplished on foot.
Good Transit
- Some errands can be accomplished by public transportation.
Bikeable
- Some errands can be accomplished on bike.

Armour Heights Public School
Elementary: PublicLedbury Park Elementary and Middle School
Elementary: PublicBlessed Sacrament Catholic School
Elementary: CatholicSt Margaret Catholic School
Elementary: CatholicJohn Wanless Junior Public School
Elementary: PublicGlenview Senior Public School
Elementary: PublicJohn Polanyi Collegiate Institute
Secondary: PublicForest Hill Collegiate Institute
Secondary: PublicLoretto Abbey Catholic Secondary School
Secondary: CatholicMarshall McLuhan Catholic Secondary School
Secondary: CatholicNorth Toronto Collegiate Institute
Secondary: PublicLawrence Park Collegiate Institute
Secondary: Public-
Safari Bar & Grill
1749 Avenue Road, Toronto, ON M5M 3Y8 0.31km -
Scotthill Caribbean Cuisine
1943 Avenue Road, Toronto, ON M5M 4A2 0.42km -
Pheasant & Firkin Restaurant
1999 Avenue Road, North York, ON M5M 4A5 0.52km
-
L’Avenue Boulangerie
1850 Avenue Road, Toronto, ON M5M 3Z5 0.3km -
McDonald's
1890 Avenue Rd., Toronto, ON M5M 3Z8 0.35km -
Starbucks
1740 Avenue Road, North York, ON M5M 3Y6 0.37km
-
Dig Deep Cycling & Fitness
3385 Yonge Street, Toronto, ON M4N 1Z7 0.97km -
GoodLife Fitness
4025 Yonge Street, Toronto, ON M2P 2E3 1.67km -
Anytime Fitness
2739 Yonge St, Toronto, ON M4N 2H9 1.94km
-
Haber's Pharmacy
1783 Avenue Road, North York, ON M5M 3Y8 0.28km -
Shoppers Drug Mart
2047 Avenue Road, Toronto, ON M5M 4A7 0.63km -
Shoppers Drug Mart
3366 Yonge Street, Toronto, ON M4N 2M7 0.91km
-
Lee‘s Dumpling House
399 Old Orchard Grove, Toronto, ON M5M 2G1 0.26km -
Harvey's
1791 Ave Rd, Toronto, ON M5M 3Z3 0.26km -
Swiss Chalet
1791 Avenue Rd, Toronto, ON M5M 3Z3 0.26km
-
Lawrence Allen Centre
700 Lawrence Ave W, Toronto, ON M6A 3B4 3.05km -
Yonge Eglinton Centre
2300 Yonge St, Toronto, ON M4P 1E4 3.01km -
Lawrence Square
700 Lawrence Ave W, North York, ON M6A 3B4 3.04km
-
Dino's No Frills
1811 Avenue Road, Toronto, ON M5M 3Z3 0.24km -
Bruno's Fine Foods
2055 Avenue Rd, North York, ON M5M 4A7 0.67km -
Pusateri's Fine Foods
1539 Avenue Road, North York, ON M5M 3X4 0.9km
-
LCBO
1838 Avenue Road, Toronto, ON M5M 3Z5 0.29km -
Wine Rack
2447 Yonge Street, Toronto, ON M4P 2H5 2.64km -
LCBO - Yonge Eglinton Centre
2300 Yonge St, Yonge and Eglinton, Toronto, ON M4P 1E4 3.01km
-
7-Eleven
3587 Bathurst Street, Toronto, ON M6A 2E2 1.35km -
VIP Carwash
3595 Bathurst Street, North York, ON M6A 2E2 1.36km -
A.M.A. Tire & Service Centre
3390 Bathurst Street, Toronto, ON M6A 2B9 1.41km
-
Cineplex Cinemas Yorkdale
Yorkdale Shopping Centre, 3401 Dufferin Street, Toronto, ON M6A 2T9 2.83km -
Cineplex Cinemas
2300 Yonge Street, Toronto, ON M4P 1E4 2.99km -
Mount Pleasant Cinema
675 Mt Pleasant Rd, Toronto, ON M4S 2N2 3.58km
-
Toronto Public Library
2140 Avenue Road, Toronto, ON M5M 4M7 1.02km -
Toronto Public Library
3083 Yonge Street, Toronto, ON M4N 2K7 1.33km -
Toronto Public Library
Barbara Frum, 20 Covington Rd, Toronto, ON M6A 1.77km
-
Baycrest
3560 Bathurst Street, North York, ON M6A 2E1 1.49km -
MCI Medical Clinics
160 Eglinton Avenue E, Toronto, ON M4P 3B5 3.15km -
Sunnybrook Health Sciences Centre
2075 Bayview Avenue, Toronto, ON M4N 3M5 3.36km
-
Dell Park
40 Dell Park Ave, North York ON M6B 2T6 2.08km -
88 Erskine Dog Park
Toronto ON 2.6km -
Earl Bales Park
4300 Bathurst St (Sheppard St), Toronto ON 2.92km
-
TD Bank Financial Group
1677 Ave Rd (Lawrence Ave.), North York ON M5M 3Y3 0.45km -
BMO Bank of Montreal
2953 Bathurst St (Frontenac), Toronto ON M6B 3B2 1.94km -
RBC Royal Bank
2346 Yonge St (at Orchard View Blvd.), Toronto ON M4P 2W7 2.89km
- 4 bath
- 3 bed
- 2000 sqft
351 Deloraine Avenue, Toronto, Ontario • M5M 2B7 • Bedford Park-Nortown
- 4 bath
- 3 bed
1532 Mount Pleasant Road, Toronto, Ontario • M4N 2V2 • Lawrence Park North
- 5 bath
- 5 bed
- 3500 sqft
149 Glen Park Avenue, Toronto, Ontario • M6B 2C6 • Englemount-Lawrence













