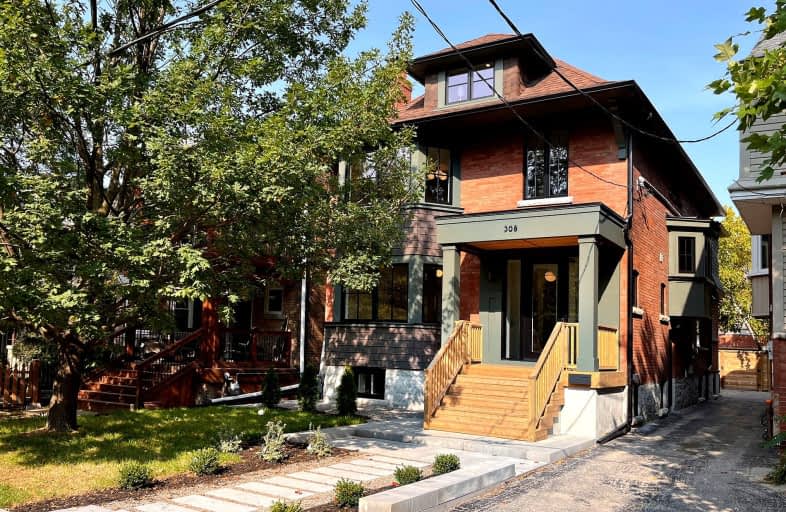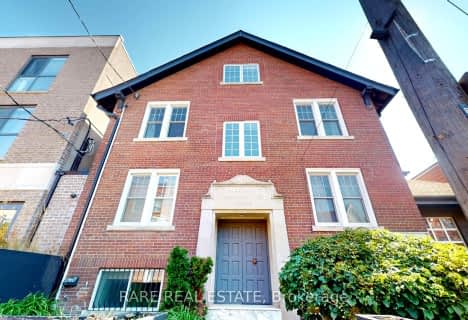Somewhat Walkable
- Some errands can be accomplished on foot.
Excellent Transit
- Most errands can be accomplished by public transportation.
Very Bikeable
- Most errands can be accomplished on bike.

Mountview Alternative School Junior
Elementary: PublicGarden Avenue Junior Public School
Elementary: PublicSt Vincent de Paul Catholic School
Elementary: CatholicKeele Street Public School
Elementary: PublicHoward Junior Public School
Elementary: PublicFern Avenue Junior and Senior Public School
Elementary: PublicCaring and Safe Schools LC4
Secondary: PublicÉSC Saint-Frère-André
Secondary: CatholicÉcole secondaire Toronto Ouest
Secondary: PublicParkdale Collegiate Institute
Secondary: PublicBishop Marrocco/Thomas Merton Catholic Secondary School
Secondary: CatholicHumberside Collegiate Institute
Secondary: Public-
Sir Casimir Gzowski Park
1751 Lake Shore Blvd W, Toronto ON M6S 5A3 1.3km -
High Park
1873 Bloor St W (at Parkside Dr), Toronto ON M6R 2Z3 1.31km -
Campbell Avenue Park
Campbell Ave, Toronto ON 2.22km
-
TD Bank Financial Group
1033 Queen St W, Toronto ON M6J 0A6 2.86km -
Banque Nationale du Canada
747 College St (at Adelaide Ave), Toronto ON M6G 1C5 3.06km -
Banque Nationale du Canada
1295 St Clair Ave W, Toronto ON M6E 1C2 3.63km
- 5 bath
- 6 bed
- 5000 sqft
53 Argyle Street, Toronto, Ontario • M6J 1N8 • Trinity Bellwoods
- 5 bath
- 4 bed
- 2500 sqft
49 Brookfield Street, Toronto, Ontario • M6J 3A8 • Trinity Bellwoods
- 5 bath
- 4 bed
- 3500 sqft
22 Shannon Street, Toronto, Ontario • M6J 2E7 • Trinity Bellwoods
- 7 bath
- 6 bed
- 5000 sqft
42 High Park Boulevard, Toronto, Ontario • M6R 1M8 • High Park-Swansea
- 4 bath
- 4 bed
- 2500 sqft
41 Garden Avenue East, Toronto, Ontario • M6R 1H5 • Roncesvalles













