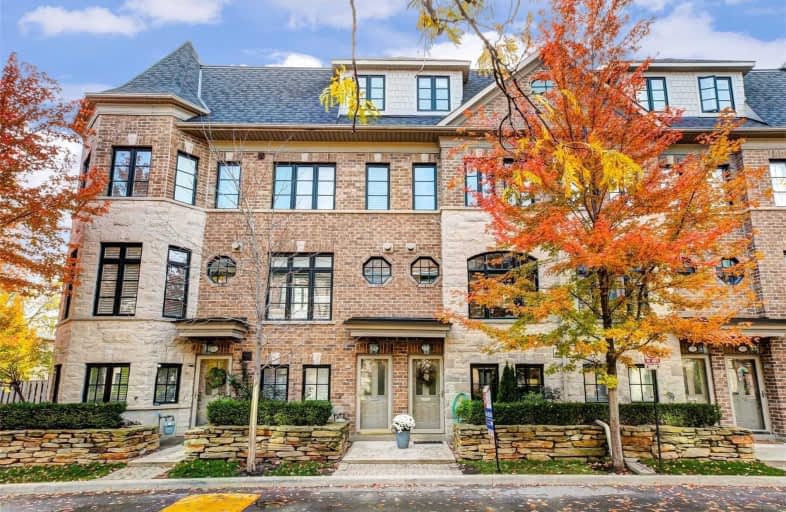
3D Walkthrough

George R Gauld Junior School
Elementary: Public
0.92 km
Karen Kain School of the Arts
Elementary: Public
1.51 km
St Louis Catholic School
Elementary: Catholic
1.01 km
St Leo Catholic School
Elementary: Catholic
1.20 km
Holy Angels Catholic School
Elementary: Catholic
1.20 km
Norseman Junior Middle School
Elementary: Public
1.73 km
Etobicoke Year Round Alternative Centre
Secondary: Public
3.69 km
Lakeshore Collegiate Institute
Secondary: Public
2.13 km
Etobicoke School of the Arts
Secondary: Public
1.37 km
Etobicoke Collegiate Institute
Secondary: Public
3.55 km
Father John Redmond Catholic Secondary School
Secondary: Catholic
2.82 km
Bishop Allen Academy Catholic Secondary School
Secondary: Catholic
1.65 km
$
$1,149,000
- 3 bath
- 3 bed
- 1500 sqft
03-189 Norseman Street, Toronto, Ontario • M8Z 2R5 • Islington-City Centre West
$
$1,199,900
- 3 bath
- 3 bed
- 2000 sqft
23 Leaves Terrace, Toronto, Ontario • M8Y 4H4 • Stonegate-Queensway



