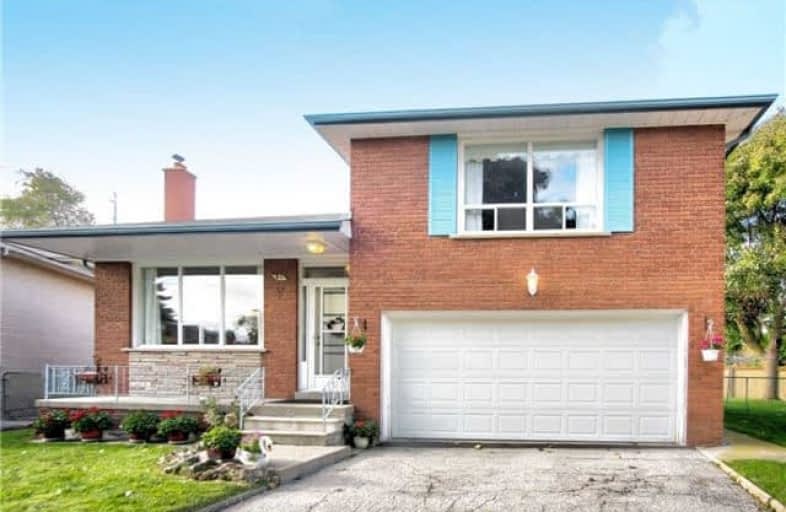
Boys Leadership Academy
Elementary: Public
0.76 km
Braeburn Junior School
Elementary: Public
0.84 km
Rivercrest Junior School
Elementary: Public
0.90 km
The Elms Junior Middle School
Elementary: Public
0.74 km
St John Vianney Catholic School
Elementary: Catholic
1.39 km
St Stephen Catholic School
Elementary: Catholic
0.63 km
Caring and Safe Schools LC1
Secondary: Public
0.95 km
Don Bosco Catholic Secondary School
Secondary: Catholic
2.92 km
Thistletown Collegiate Institute
Secondary: Public
0.29 km
Monsignor Percy Johnson Catholic High School
Secondary: Catholic
1.12 km
West Humber Collegiate Institute
Secondary: Public
2.27 km
St. Basil-the-Great College School
Secondary: Catholic
2.11 km
$
$990,000
- 2 bath
- 4 bed
- 1100 sqft
27 Felan Crescent, Toronto, Ontario • M9V 3A2 • Thistletown-Beaumonde Heights








