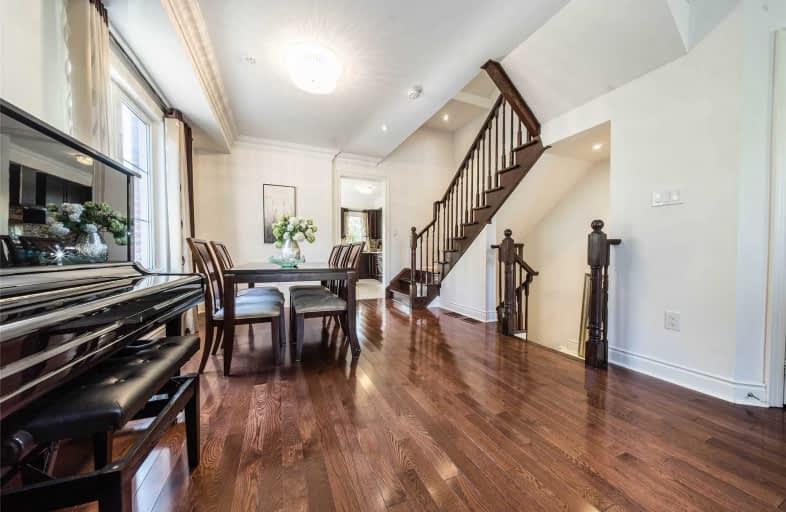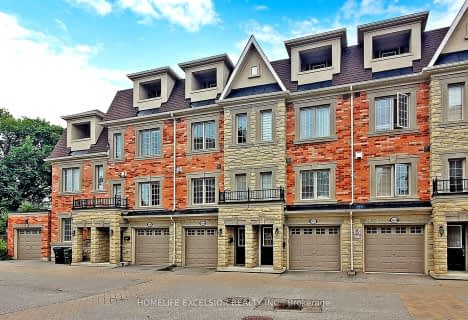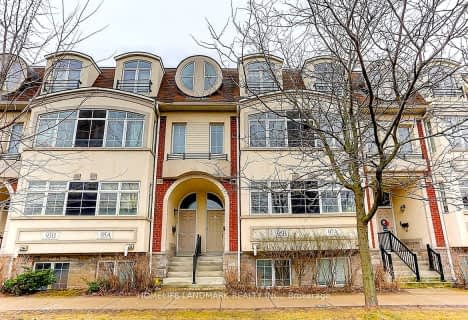
Cardinal Carter Academy for the Arts
Elementary: Catholic
1.14 km
Claude Watson School for the Arts
Elementary: Public
0.99 km
St Cyril Catholic School
Elementary: Catholic
0.58 km
Churchill Public School
Elementary: Public
0.69 km
Willowdale Middle School
Elementary: Public
0.64 km
McKee Public School
Elementary: Public
0.66 km
Avondale Secondary Alternative School
Secondary: Public
1.71 km
Drewry Secondary School
Secondary: Public
1.71 km
ÉSC Monseigneur-de-Charbonnel
Secondary: Catholic
1.67 km
Cardinal Carter Academy for the Arts
Secondary: Catholic
1.13 km
Newtonbrook Secondary School
Secondary: Public
2.50 km
Earl Haig Secondary School
Secondary: Public
1.02 km
$
$1,308,000
- 3 bath
- 3 bed
- 1500 sqft
K-169 Finch Avenue East, Toronto, Ontario • M2N 4R8 • Willowdale East
$
$1,369,000
- 3 bath
- 3 bed
- 1500 sqft
95B Finch Avenue West, Toronto, Ontario • M2N 2H6 • Willowdale West
$
$1,578,000
- 3 bath
- 4 bed
- 2000 sqft
36 Routliffe Lane, Toronto, Ontario • M2N 0A5 • Newtonbrook West







