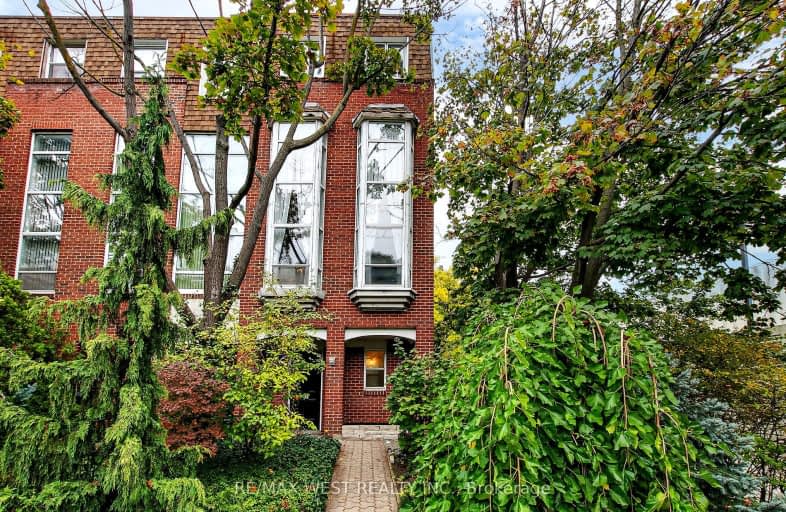Walker's Paradise
- Daily errands do not require a car.
94
/100
Rider's Paradise
- Daily errands do not require a car.
94
/100
Very Bikeable
- Most errands can be accomplished on bike.
73
/100

Lucy McCormick Senior School
Elementary: Public
0.98 km
Mountview Alternative School Junior
Elementary: Public
0.23 km
St Luigi Catholic School
Elementary: Catholic
0.96 km
Indian Road Crescent Junior Public School
Elementary: Public
0.74 km
Keele Street Public School
Elementary: Public
0.23 km
Howard Junior Public School
Elementary: Public
0.85 km
The Student School
Secondary: Public
1.13 km
École secondaire Toronto Ouest
Secondary: Public
1.56 km
Ursula Franklin Academy
Secondary: Public
1.18 km
Bishop Marrocco/Thomas Merton Catholic Secondary School
Secondary: Catholic
0.66 km
Western Technical & Commercial School
Secondary: Public
1.18 km
Humberside Collegiate Institute
Secondary: Public
0.96 km
$
$1,200,000
- 2 bath
- 4 bed
- 1100 sqft
1050 Ossington Avenue, Toronto, Ontario • M6G 3V6 • Dovercourt-Wallace Emerson-Junction




