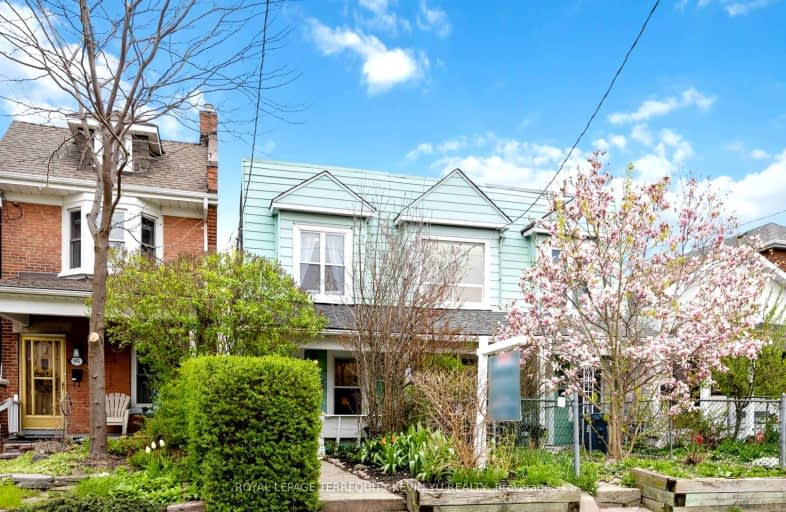
3D Walkthrough
Very Walkable
- Most errands can be accomplished on foot.
82
/100
Excellent Transit
- Most errands can be accomplished by public transportation.
77
/100
Very Bikeable
- Most errands can be accomplished on bike.
79
/100

F H Miller Junior Public School
Elementary: Public
0.89 km
St John Bosco Catholic School
Elementary: Catholic
0.75 km
D'Arcy McGee Catholic School
Elementary: Catholic
1.21 km
Stella Maris Catholic School
Elementary: Catholic
0.40 km
St Clare Catholic School
Elementary: Catholic
0.62 km
Rawlinson Community School
Elementary: Public
0.69 km
Caring and Safe Schools LC4
Secondary: Public
2.79 km
Vaughan Road Academy
Secondary: Public
1.34 km
Oakwood Collegiate Institute
Secondary: Public
1.02 km
Bloor Collegiate Institute
Secondary: Public
2.73 km
George Harvey Collegiate Institute
Secondary: Public
2.04 km
Bishop Marrocco/Thomas Merton Catholic Secondary School
Secondary: Catholic
2.88 km
-
Earlscourt Park
1200 Lansdowne Ave, Toronto ON M6H 3Z8 0.99km -
Campbell Avenue Park
Campbell Ave, Toronto ON 2.05km -
Perth Square Park
350 Perth Ave (at Dupont St.), Toronto ON 2km
-
TD Bank Financial Group
870 St Clair Ave W, Toronto ON M6C 1C1 1.28km -
CIBC
535 Saint Clair Ave W (at Vaughan Rd.), Toronto ON M6C 1A3 2.25km -
TD Bank Financial Group
2623 Eglinton Ave W, Toronto ON M6M 1T6 2.35km




