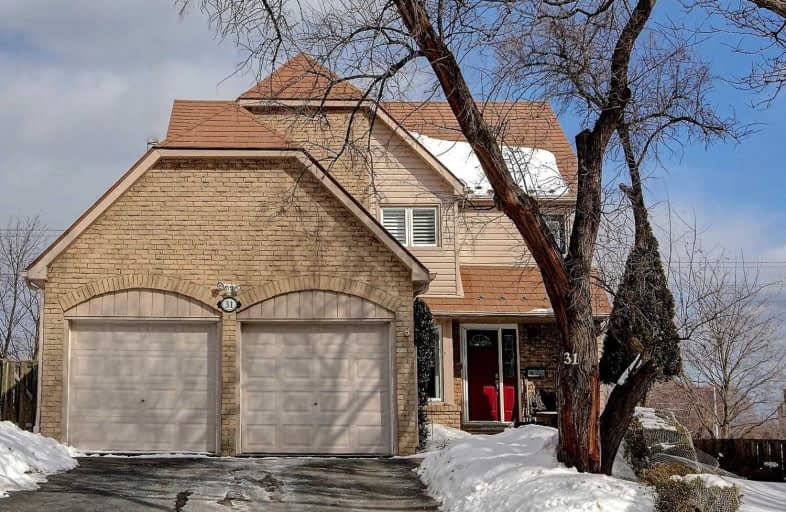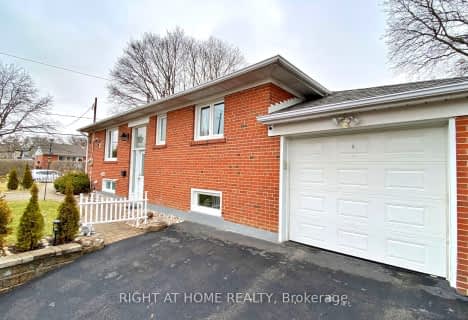
Seneca School
Elementary: Public
0.83 km
Wellesworth Junior School
Elementary: Public
0.55 km
Mother Cabrini Catholic School
Elementary: Catholic
0.66 km
Briarcrest Junior School
Elementary: Public
0.93 km
Hollycrest Middle School
Elementary: Public
0.26 km
Nativity of Our Lord Catholic School
Elementary: Catholic
0.80 km
Kipling Collegiate Institute
Secondary: Public
3.43 km
Burnhamthorpe Collegiate Institute
Secondary: Public
2.00 km
Silverthorn Collegiate Institute
Secondary: Public
2.30 km
Martingrove Collegiate Institute
Secondary: Public
2.45 km
Glenforest Secondary School
Secondary: Public
3.56 km
Michael Power/St Joseph High School
Secondary: Catholic
0.20 km
$
$1,100,000
- 2 bath
- 3 bed
18 Clarion Road, Toronto, Ontario • M9R 3Y5 • Willowridge-Martingrove-Richview
$
$1,149,000
- 2 bath
- 3 bed
164 Wellesworth Drive, Toronto, Ontario • M9C 4S1 • Eringate-Centennial-West Deane





