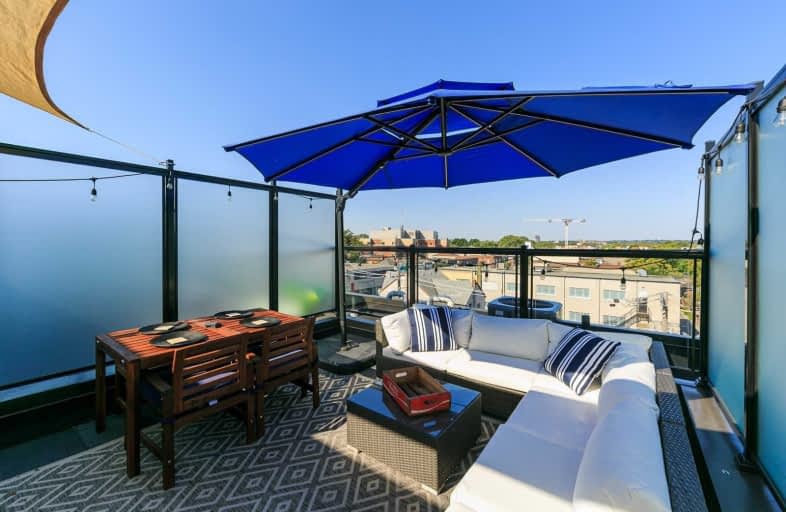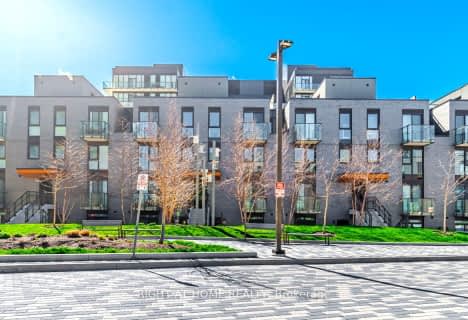
High Park Alternative School Junior
Elementary: PublicKing George Junior Public School
Elementary: PublicJames Culnan Catholic School
Elementary: CatholicAnnette Street Junior and Senior Public School
Elementary: PublicSt Cecilia Catholic School
Elementary: CatholicRunnymede Junior and Senior Public School
Elementary: PublicThe Student School
Secondary: PublicUrsula Franklin Academy
Secondary: PublicRunnymede Collegiate Institute
Secondary: PublicBlessed Archbishop Romero Catholic Secondary School
Secondary: CatholicWestern Technical & Commercial School
Secondary: PublicHumberside Collegiate Institute
Secondary: Public- 3 bath
- 4 bed
- 1400 sqft
303-64 Sidney Belsey Crescent, Toronto, Ontario • M6M 5J4 • Weston
- 2 bath
- 3 bed
- 1200 sqft
05-15 Brin Drive, Toronto, Ontario • M8X 0B4 • Edenbridge-Humber Valley
- 2 bath
- 3 bed
- 1200 sqft
Th17-40 Ed Clark Gardens, Toronto, Ontario • M6N 0B5 • Weston-Pellam Park
- 3 bath
- 3 bed
- 1400 sqft
106-2530 Eglinton Avenue West, Mississauga, Ontario • L5M 0Z5 • Central Erin Mills
- 2 bath
- 3 bed
- 800 sqft
Th16-10 Ed Clark Gardens, Toronto, Ontario • M6N 0C1 • Junction Area
- 2 bath
- 3 bed
- 900 sqft
16-15 Brin Drive, Toronto, Ontario • M8X 0B4 • Edenbridge-Humber Valley
- 2 bath
- 3 bed
- 1000 sqft
Th 14-35 Elsie Lane, Toronto, Ontario • M6P 3N3 • Dovercourt-Wallace Emerson-Junction









