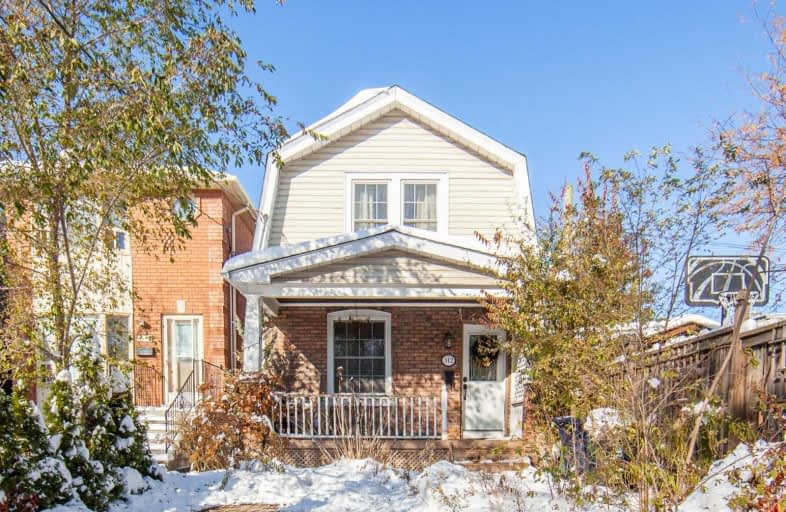
D A Morrison Middle School
Elementary: PublicCanadian Martyrs Catholic School
Elementary: CatholicEarl Beatty Junior and Senior Public School
Elementary: PublicEarl Haig Public School
Elementary: PublicGledhill Junior Public School
Elementary: PublicSt Brigid Catholic School
Elementary: CatholicEast York Alternative Secondary School
Secondary: PublicSchool of Life Experience
Secondary: PublicGreenwood Secondary School
Secondary: PublicSt Patrick Catholic Secondary School
Secondary: CatholicMonarch Park Collegiate Institute
Secondary: PublicEast York Collegiate Institute
Secondary: Public- 1 bath
- 2 bed
- 700 sqft
Upper-107 Lamb Avenue, Toronto, Ontario • M4J 4M5 • Greenwood-Coxwell
- 1 bath
- 2 bed
- 700 sqft
Upper-471 Danforth Avenue, Toronto, Ontario • M4K 1P1 • North Riverdale
- 1 bath
- 2 bed
- 700 sqft
Unit -70 Torrens Avenue, Toronto, Ontario • M4K 2H8 • Broadview North
- 1 bath
- 2 bed
2nd F-222 Mortimer Avenue, Toronto, Ontario • M4J 2C5 • Danforth Village-East York
- 1 bath
- 2 bed
Lwr L-222 Mortimer Avenue, Toronto, Ontario • M4J 2C5 • Danforth Village-East York














