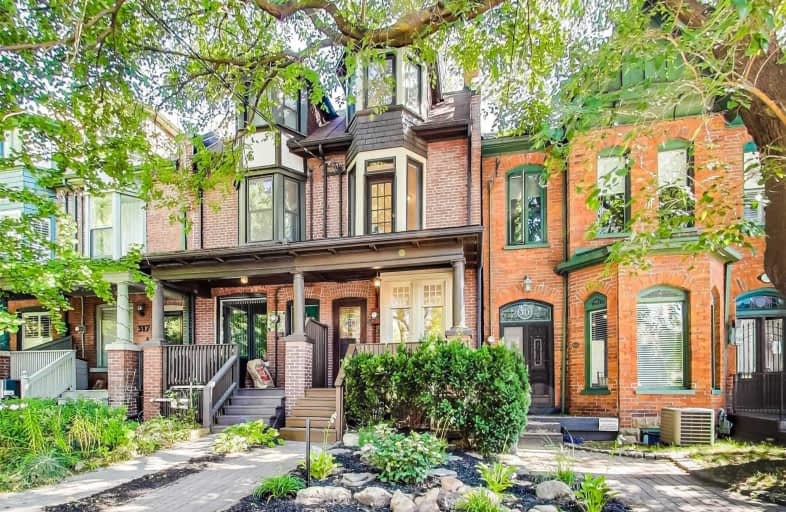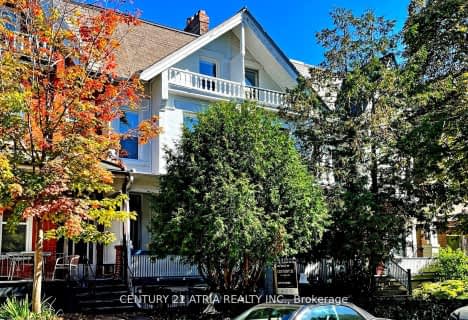Sold on Nov 14, 2020
Note: Property is not currently for sale or for rent.

-
Type: Att/Row/Twnhouse
-
Style: 3-Storey
-
Size: 2000 sqft
-
Lot Size: 13 x 96 Feet
-
Age: 100+ years
-
Taxes: $5,841 per year
-
Days on Site: 49 Days
-
Added: Sep 26, 2020 (1 month on market)
-
Updated:
-
Last Checked: 2 hours ago
-
MLS®#: C4929781
-
Listed By: Royal lepage real estate services ltd., brokerage
Be Swept Off Your Feet As You Delight In The Charm Of This Lovely Victorian Set On A Tree-Lined Street In The Sought After Neighbourhood Of South Cabbagetown. A True Character Home Blending Original Charm With Today's Modern Aesthetic. Hardwood Floors+Vintage Pine Plank Flooring Throughout, Solid Core Cross Cut Oak Stairs, Fireplace, Stained Glass, Soaring 9.5' Ceilings+Pot Lights Throughout. Bright Galley Eat-In Kitchen With Walk-Out To The Backyard.
Extras
Working From Home Just Got Even Better. Incl: Fridge,Stove,Micro/Vent Hood, Dishwsher, Wsher+Dryr, 1 Parking, Owned Bosch Tankless Water Htr. 2020: Floor Refinishing/Oak Stairs/Cedar Deck/Painted Throughout. 2018: New Furnace
Property Details
Facts for 313 Seaton Street, Toronto
Status
Days on Market: 49
Last Status: Sold
Sold Date: Nov 14, 2020
Closed Date: Dec 18, 2020
Expiry Date: Jan 29, 2021
Sold Price: $1,240,000
Unavailable Date: Nov 14, 2020
Input Date: Sep 26, 2020
Property
Status: Sale
Property Type: Att/Row/Twnhouse
Style: 3-Storey
Size (sq ft): 2000
Age: 100+
Area: Toronto
Community: Moss Park
Availability Date: 30 Days
Inside
Bedrooms: 4
Bedrooms Plus: 2
Bathrooms: 2
Kitchens: 1
Rooms: 8
Den/Family Room: Yes
Air Conditioning: Central Air
Fireplace: Yes
Washrooms: 2
Building
Basement: Finished
Heat Type: Forced Air
Heat Source: Gas
Exterior: Brick
Water Supply: Municipal
Special Designation: Unknown
Parking
Driveway: Lane
Garage Type: Other
Covered Parking Spaces: 1
Total Parking Spaces: 1
Fees
Tax Year: 2020
Tax Legal Description: Pt Lt 5 E/S Seaton St Blk 1 Pl D2 Toronto As In Ca
Taxes: $5,841
Highlights
Feature: Library
Feature: Park
Feature: Place Of Worship
Feature: Public Transit
Feature: School
Land
Cross Street: Parliament St And Co
Municipality District: Toronto C08
Fronting On: East
Pool: None
Sewer: Sewers
Lot Depth: 96 Feet
Lot Frontage: 13 Feet
Additional Media
- Virtual Tour: https://real.vision/313-seaton-street?o=u
Rooms
Room details for 313 Seaton Street, Toronto
| Type | Dimensions | Description |
|---|---|---|
| Kitchen Main | 2.84 x 5.94 | Hardwood Floor, Galley Kitchen, Granite Counter |
| Living Main | 3.45 x 3.58 | Hardwood Floor, Fireplace, Pot Lights |
| Dining Main | 3.63 x 3.78 | Hardwood Floor, Large Window |
| Master 2nd | 3.35 x 3.51 | Hardwood Floor, W/O To Balcony, Large Window |
| 2nd Br 2nd | 2.82 x 2.13 | Wood Floor, Pot Lights |
| Family 2nd | 2.60 x 6.23 | |
| 3rd Br 3rd | 3.30 x 4.22 | Wood Floor, Closet, Large Window |
| 4th Br 3rd | 2.82 x 4.00 | Wood Floor, Large Window |
| Br Bsmt | 3.45 x 5.54 | |
| Br Bsmt | 2.60 x 6.23 | Pot Lights |
| XXXXXXXX | XXX XX, XXXX |
XXXX XXX XXXX |
$X,XXX,XXX |
| XXX XX, XXXX |
XXXXXX XXX XXXX |
$X,XXX,XXX | |
| XXXXXXXX | XXX XX, XXXX |
XXXXXXX XXX XXXX |
|
| XXX XX, XXXX |
XXXXXX XXX XXXX |
$X,XXX,XXX | |
| XXXXXXXX | XXX XX, XXXX |
XXXXXXXX XXX XXXX |
|
| XXX XX, XXXX |
XXXXXX XXX XXXX |
$X,XXX | |
| XXXXXXXX | XXX XX, XXXX |
XXXXXXX XXX XXXX |
|
| XXX XX, XXXX |
XXXXXX XXX XXXX |
$X,XXX | |
| XXXXXXXX | XXX XX, XXXX |
XXXXXXX XXX XXXX |
|
| XXX XX, XXXX |
XXXXXX XXX XXXX |
$X,XXX |
| XXXXXXXX XXXX | XXX XX, XXXX | $1,240,000 XXX XXXX |
| XXXXXXXX XXXXXX | XXX XX, XXXX | $1,275,000 XXX XXXX |
| XXXXXXXX XXXXXXX | XXX XX, XXXX | XXX XXXX |
| XXXXXXXX XXXXXX | XXX XX, XXXX | $1,199,000 XXX XXXX |
| XXXXXXXX XXXXXXXX | XXX XX, XXXX | XXX XXXX |
| XXXXXXXX XXXXXX | XXX XX, XXXX | $5,000 XXX XXXX |
| XXXXXXXX XXXXXXX | XXX XX, XXXX | XXX XXXX |
| XXXXXXXX XXXXXX | XXX XX, XXXX | $3,695 XXX XXXX |
| XXXXXXXX XXXXXXX | XXX XX, XXXX | XXX XXXX |
| XXXXXXXX XXXXXX | XXX XX, XXXX | $3,800 XXX XXXX |

Msgr Fraser College (OL Lourdes Campus)
Elementary: CatholicCollège français élémentaire
Elementary: PublicÉcole élémentaire Gabrielle-Roy
Elementary: PublicWinchester Junior and Senior Public School
Elementary: PublicLord Dufferin Junior and Senior Public School
Elementary: PublicOur Lady of Lourdes Catholic School
Elementary: CatholicMsgr Fraser College (St. Martin Campus)
Secondary: CatholicNative Learning Centre
Secondary: PublicSt Michael's Choir (Sr) School
Secondary: CatholicCollège français secondaire
Secondary: PublicMsgr Fraser-Isabella
Secondary: CatholicJarvis Collegiate Institute
Secondary: Public- 2 bath
- 4 bed
- 2000 sqft
59 Major Street, Toronto, Ontario • M5S 2K9 • University
- 1 bath
- 4 bed
9 St. Patricks Square, Toronto, Ontario • M5T 1W8 • Kensington-Chinatown




