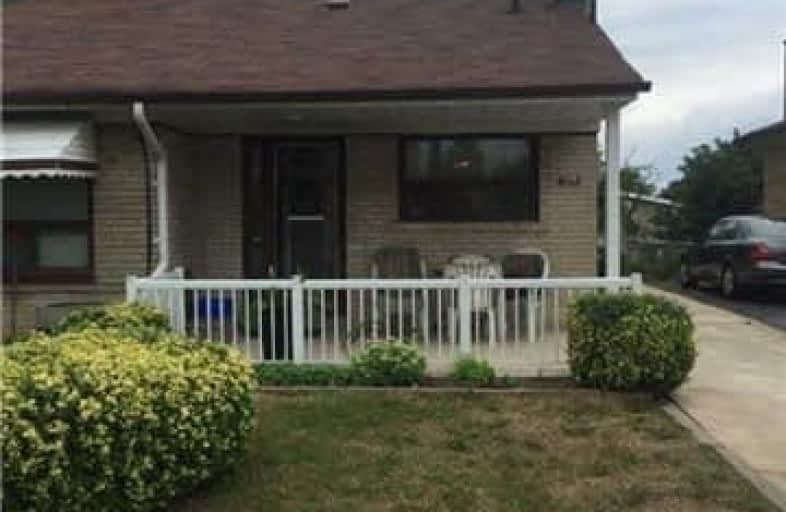
Braeburn Junior School
Elementary: Public
1.19 km
St John Vianney Catholic School
Elementary: Catholic
1.25 km
St Simon Catholic School
Elementary: Catholic
1.81 km
Daystrom Public School
Elementary: Public
1.50 km
Gulfstream Public School
Elementary: Public
0.45 km
St Jude Catholic School
Elementary: Catholic
0.51 km
Emery EdVance Secondary School
Secondary: Public
1.42 km
Msgr Fraser College (Norfinch Campus)
Secondary: Catholic
2.58 km
Thistletown Collegiate Institute
Secondary: Public
2.10 km
Emery Collegiate Institute
Secondary: Public
1.43 km
Westview Centennial Secondary School
Secondary: Public
2.15 km
St. Basil-the-Great College School
Secondary: Catholic
1.04 km


