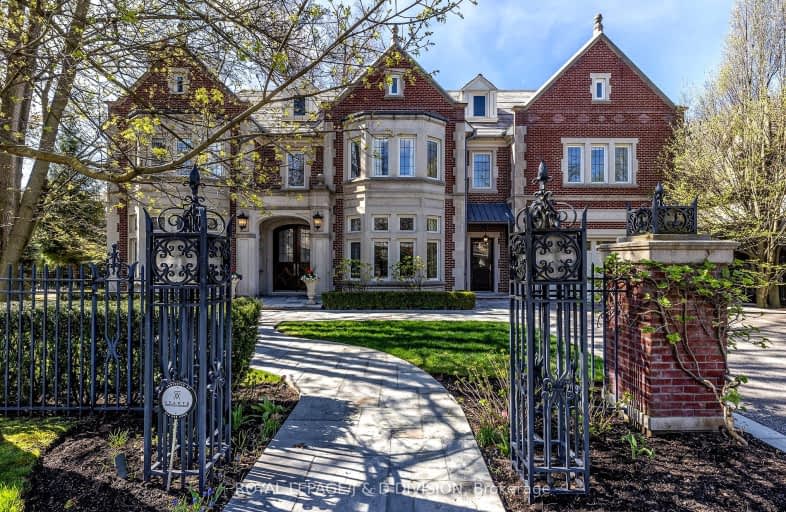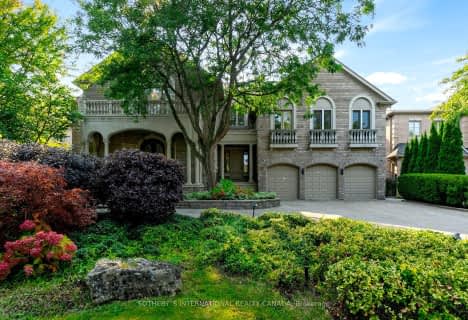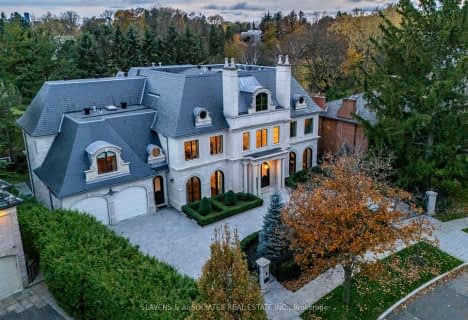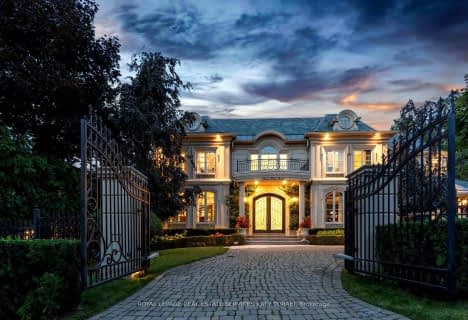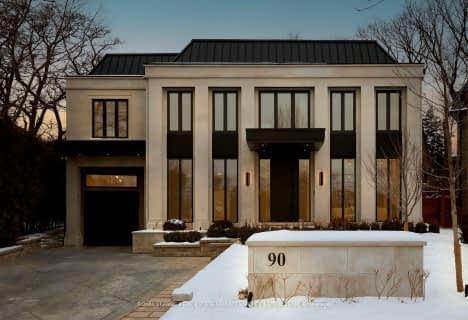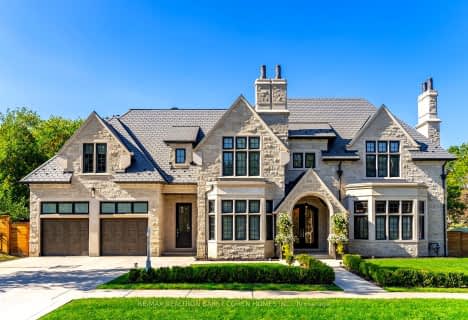Car-Dependent
- Most errands require a car.
Good Transit
- Some errands can be accomplished by public transportation.
Somewhat Bikeable
- Almost all errands require a car.

Sunny View Junior and Senior Public School
Elementary: PublicBlythwood Junior Public School
Elementary: PublicSt Andrew's Junior High School
Elementary: PublicBlessed Sacrament Catholic School
Elementary: CatholicOwen Public School
Elementary: PublicBedford Park Public School
Elementary: PublicSt Andrew's Junior High School
Secondary: PublicLoretto Abbey Catholic Secondary School
Secondary: CatholicYork Mills Collegiate Institute
Secondary: PublicNorth Toronto Collegiate Institute
Secondary: PublicLawrence Park Collegiate Institute
Secondary: PublicNorthern Secondary School
Secondary: Public-
The Abbot Pub
3367 Yonge St, Toronto, ON M4N 2M6 1.1km -
Gabby's RoadHouse
3263 Yonge Street, Toronto, ON M4N 2L6 1.1km -
The Uptown Pubhouse
3185 Yonge Street, Toronto, ON M4N 2L4 1.14km
-
Aroma Espresso Bar
3343 Yonge Street, Toronto, ON M4N 2M4 1.08km -
Dak Lak Cafe
3379 Yonge Street, Toronto, ON M4N 2M8 1.11km -
Titi Espresso Bar & Gelato
3345 Yonge Street, Toronto, ON M4N 2N4 1.08km
-
Dig Deep Cycling & Fitness
3385 Yonge Street, Toronto, ON M4N 1Z7 1.1km -
Anytime Fitness
2739 Yonge St, Toronto, ON M4N 2H9 1.79km -
GoodLife Fitness
4025 Yonge Street, Toronto, ON M2P 2E3 1.88km
-
Shoppers Drug Mart
3366 Yonge Street, Toronto, ON M4N 2M7 1.16km -
Smith's Compounding Pharmacy
3463 Yonge Street, Toronto, ON M4N 2N3 1.16km -
Pharma Plus
3402 Yonge Street, Toronto, ON M4N 2M9 1.17km
-
Double Double Pizza Chicken
3303 Yonge Street, Toronto, ON M4N 2L8 1.08km -
Alp Foods
3295 Yonge Street, Toronto, ON M4N 2L8 1.08km -
Subway
3295 Yonge Street, Toronto, ON M4N 2L8 1.08km
-
Yonge Eglinton Centre
2300 Yonge St, Toronto, ON M4P 1E4 2.87km -
York Mills Gardens
808 York Mills Road, Toronto, ON M3B 1X8 3.52km -
CF Shops at Don Mills
1090 Don Mills Road, Toronto, ON M3C 3R6 3.7km
-
Yangs Fruit Market
3229 Yonge Street, Toronto, ON M4N 2L3 1.11km -
Metro
3142 Yonge Street, Toronto, ON M4N 2K6 1.2km -
Independent City Market
3080 Yonge St, Toronto, ON M4N 3N1 1.27km
-
LCBO
1838 Avenue Road, Toronto, ON M5M 3Z5 2.36km -
Wine Rack
2447 Yonge Street, Toronto, ON M4P 2H5 2.46km -
LCBO - Yonge Eglinton Centre
2300 Yonge St, Yonge and Eglinton, Toronto, ON M4P 1E4 2.87km
-
Lawrence Park Auto Service
2908 Yonge St, Toronto, ON M4N 2J7 1.5km -
Shell
4021 Yonge Street, North York, ON M2P 1N6 1.82km -
Bayview Car Wash
1802 Av Bayview, Toronto, ON M4G 3C7 2.41km
-
Cineplex Cinemas
2300 Yonge Street, Toronto, ON M4P 1E4 2.82km -
Mount Pleasant Cinema
675 Mt Pleasant Rd, Toronto, ON M4S 2N2 2.93km -
Cineplex VIP Cinemas
12 Marie Labatte Road, unit B7, Toronto, ON M3C 0H9 3.52km
-
Toronto Public Library
3083 Yonge Street, Toronto, ON M4N 2K7 1.25km -
Toronto Public Library
2140 Avenue Road, Toronto, ON M5M 4M7 2.69km -
Toronto Public Library - Northern District Branch
40 Orchard View Boulevard, Toronto, ON M4R 1B9 2.77km
-
Sunnybrook Health Sciences Centre
2075 Bayview Avenue, Toronto, ON M4N 3M5 1.6km -
MCI Medical Clinics
160 Eglinton Avenue E, Toronto, ON M4P 3B5 2.69km -
Baycrest
3560 Bathurst Street, North York, ON M6A 2E1 3.56km
-
88 Erskine Dog Park
Toronto ON 2.25km -
Edwards Gardens
755 Lawrence Ave E, Toronto ON M3C 1P2 2.47km -
Sunnybrook Park
Eglinton Ave E (at Leslie St), Toronto ON 2.72km
-
TD Bank Financial Group
1677 Ave Rd (Lawrence Ave.), North York ON M5M 3Y3 2.25km -
RBC Royal Bank
2346 Yonge St (at Orchard View Blvd.), Toronto ON M4P 2W7 2.73km -
BMO Bank of Montreal
877 Lawrence Ave E, Toronto ON M3C 2T3 3.34km
- 9 bath
- 6 bed
- 5000 sqft
32 Arjay Crescent, Toronto, Ontario • M2L 1C7 • Bridle Path-Sunnybrook-York Mills
- 10 bath
- 5 bed
15 Tudor Gate, Toronto, Ontario • M2L 1N3 • Bridle Path-Sunnybrook-York Mills
- 7 bath
- 7 bed
- 5000 sqft
17 Bayview Ridge, Toronto, Ontario • M2L 1E3 • Bridle Path-Sunnybrook-York Mills
- 10 bath
- 5 bed
28 Bayview Ridge, Toronto, Ontario • M2L 1E5 • Bridle Path-Sunnybrook-York Mills
- 16 bath
- 8 bed
50 Park Lane Circle, Toronto, Ontario • M3C 2N2 • Bridle Path-Sunnybrook-York Mills
- 9 bath
- 5 bed
- 5000 sqft
11 Doon Road, Toronto, Ontario • M2L 1M1 • Bridle Path-Sunnybrook-York Mills
- 8 bath
- 5 bed
- 5000 sqft
90 Arjay Crescent, Toronto, Ontario • M2L 1C7 • Bridle Path-Sunnybrook-York Mills
- 7 bath
- 5 bed
- 5000 sqft
4 Fifeshire Road, Toronto, Ontario • M2L 2G5 • St. Andrew-Windfields
- 7 bath
- 5 bed
239 Cortleigh Boulevard, Toronto, Ontario • M5N 1P8 • Lawrence Park South
- 11 bath
- 7 bed
- 5000 sqft
23 Bayview Ridge, Toronto, Ontario • M2L 1E3 • Bridle Path-Sunnybrook-York Mills
