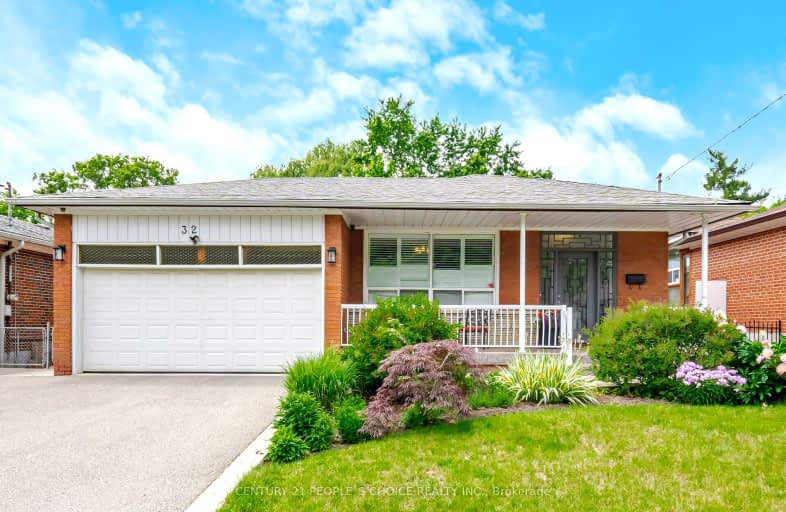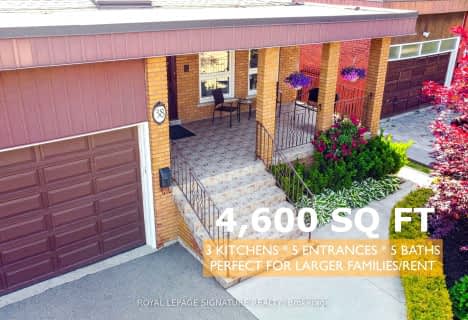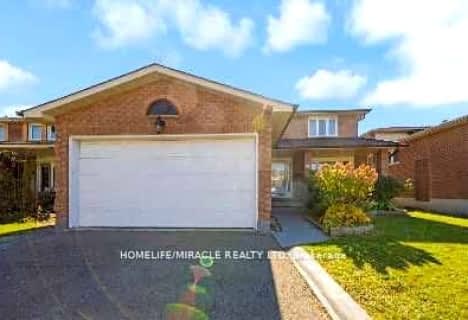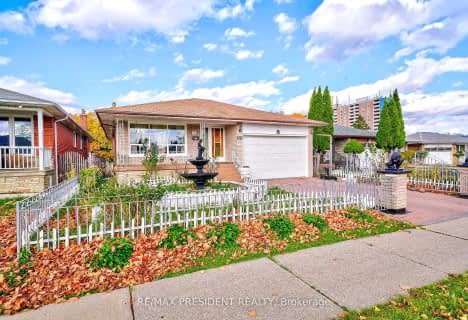Somewhat Walkable
- Some errands can be accomplished on foot.
Good Transit
- Some errands can be accomplished by public transportation.
Bikeable
- Some errands can be accomplished on bike.

Venerable John Merlini Catholic School
Elementary: CatholicSt Roch Catholic School
Elementary: CatholicHumber Summit Middle School
Elementary: PublicBeaumonde Heights Junior Middle School
Elementary: PublicGracedale Public School
Elementary: PublicSt Andrew Catholic School
Elementary: CatholicCaring and Safe Schools LC1
Secondary: PublicThistletown Collegiate Institute
Secondary: PublicFather Henry Carr Catholic Secondary School
Secondary: CatholicMonsignor Percy Johnson Catholic High School
Secondary: CatholicNorth Albion Collegiate Institute
Secondary: PublicWest Humber Collegiate Institute
Secondary: Public-
York Lions Stadium
Ian MacDonald Blvd, Toronto ON 5.84km -
Cruickshank Park
Lawrence Ave W (Little Avenue), Toronto ON 6.52km -
Richview Barber Shop
Toronto ON 8.19km
-
TD Bank Financial Group
2038 Kipling Ave, Rexdale ON M9W 4K1 4.15km -
BMO Bank of Montreal
1 York Gate Blvd (Jane/Finch), Toronto ON M3N 3A1 4.18km -
Scotiabank
7600 Weston Rd, Woodbridge ON L4L 8B7 4.59km
- 4 bath
- 4 bed
- 2000 sqft
34 Betty Nagle Street, Toronto, Ontario • M9M 0E2 • Humberlea-Pelmo Park W5
- 4 bath
- 5 bed
- 2500 sqft
40 Minglehaze Drive, Toronto, Ontario • M9V 4W8 • Mount Olive-Silverstone-Jamestown
- 2 bath
- 3 bed
55 Maryhill Drive, Toronto, Ontario • M9V 3C3 • Mount Olive-Silverstone-Jamestown
- 4 bath
- 4 bed
15 Helmsdale Crescent, Toronto, Ontario • M9V 3X8 • West Humber-Clairville
- 2 bath
- 4 bed
- 1500 sqft
26 Dellbrook Crescent, Toronto, Ontario • M9L 1E2 • Humber Summit














