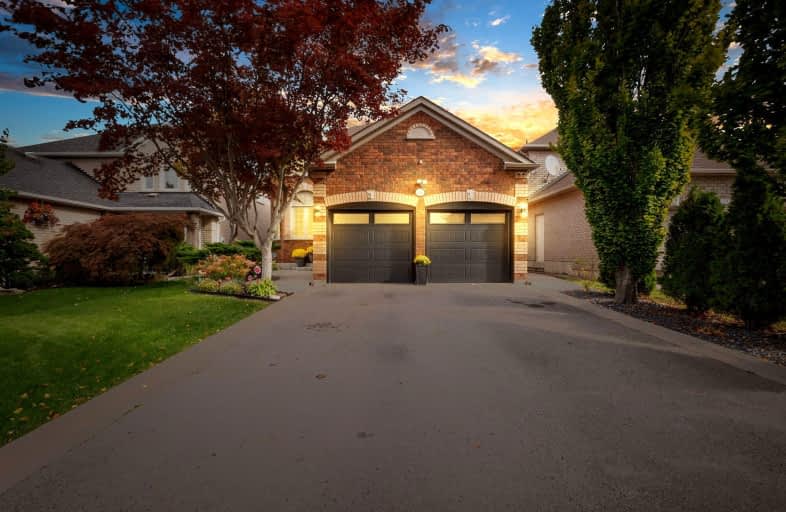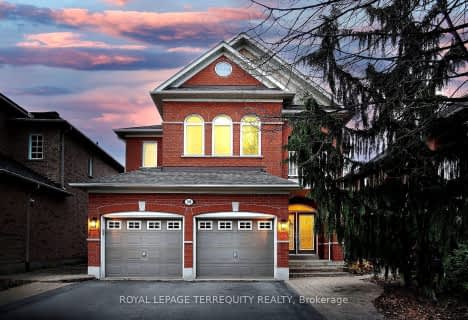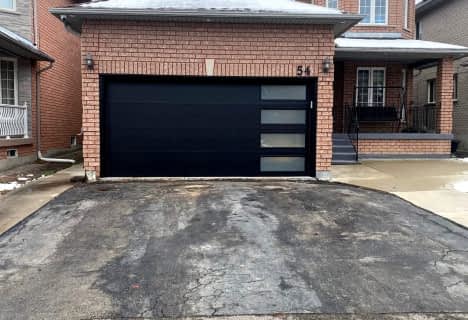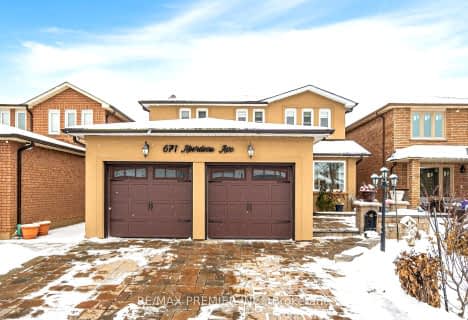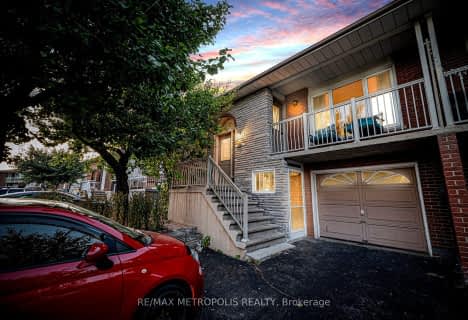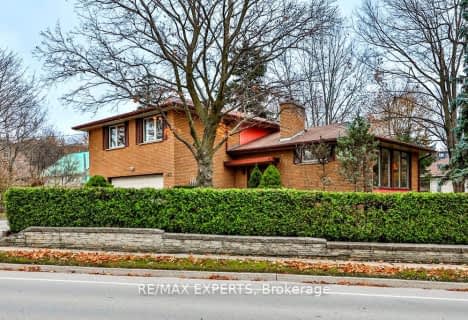Car-Dependent
- Most errands require a car.
Some Transit
- Most errands require a car.
Somewhat Bikeable
- Almost all errands require a car.

St Catherine of Siena Catholic Elementary School
Elementary: CatholicSt Peter Catholic Elementary School
Elementary: CatholicVenerable John Merlini Catholic School
Elementary: CatholicSt Clement Catholic Elementary School
Elementary: CatholicPine Grove Public School
Elementary: PublicWoodbridge Public School
Elementary: PublicWoodbridge College
Secondary: PublicHoly Cross Catholic Academy High School
Secondary: CatholicFather Henry Carr Catholic Secondary School
Secondary: CatholicNorth Albion Collegiate Institute
Secondary: PublicFather Bressani Catholic High School
Secondary: CatholicEmily Carr Secondary School
Secondary: Public-
Wincott Park
Wincott Dr, Toronto ON 10.19km -
G Ross Lord Park
4801 Dufferin St (at Supertest Rd), Toronto ON M3H 5T3 10.36km -
Chinguacousy Park
Central Park Dr (at Queen St. E), Brampton ON L6S 6G7 12.08km
-
BMO Bank of Montreal
145 Woodbridge Ave (Islington & Woodbridge Ave), Vaughan ON L4L 2S6 0.94km -
TD Canada Trust Branch and ATM
4499 Hwy 7, Woodbridge ON L4L 9A9 1.74km -
RBC Royal Bank
211 Marycroft Ave, Woodbridge ON L4L 5X8 2.25km
- 3 bath
- 4 bed
- 2500 sqft
138 Longhouse Street, Vaughan, Ontario • L4L 8E9 • East Woodbridge
- 4 bath
- 4 bed
- 2500 sqft
19 Spring Town Road, Vaughan, Ontario • L4L 8G2 • West Woodbridge
