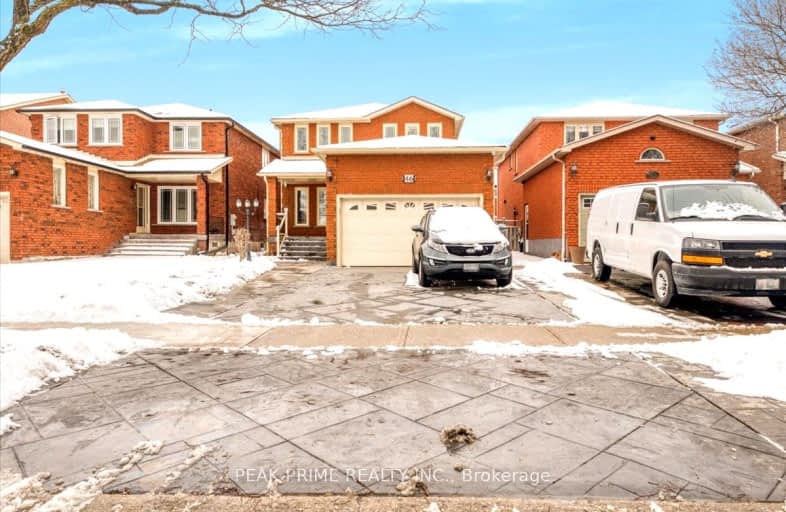
Somewhat Walkable
- Some errands can be accomplished on foot.
Some Transit
- Most errands require a car.
Bikeable
- Some errands can be accomplished on bike.

St Peter Catholic Elementary School
Elementary: CatholicSan Marco Catholic Elementary School
Elementary: CatholicSt Clement Catholic Elementary School
Elementary: CatholicSt Angela Merici Catholic Elementary School
Elementary: CatholicElder's Mills Public School
Elementary: PublicWoodbridge Public School
Elementary: PublicWoodbridge College
Secondary: PublicHoly Cross Catholic Academy High School
Secondary: CatholicFather Henry Carr Catholic Secondary School
Secondary: CatholicNorth Albion Collegiate Institute
Secondary: PublicEmily Carr Secondary School
Secondary: PublicCastlebrooke SS Secondary School
Secondary: Public-
North Park
587 Rustic Rd, Toronto ON M6L 2L1 13.12km -
Antibes Park
58 Antibes Dr (at Candle Liteway), Toronto ON M2R 3K5 13.9km -
Centennial Park
156 Centennial Park Rd, Etobicoke ON M9C 5N3 14.76km
-
TD Bank Financial Group
3978 Cottrelle Blvd, Brampton ON L6P 2R1 3.15km -
Scotiabank
9333 Weston Rd (Rutherford Rd), Vaughan ON L4H 3G8 7.02km -
TD Bank Financial Group
9085 Airport Rd, Brampton ON L6S 0B8 7.59km
- 4 bath
- 4 bed
- 2500 sqft
43 Brasswinds Court, Vaughan, Ontario • L4L 9C6 • West Woodbridge
- 3 bath
- 4 bed
- 2500 sqft
12 Arrowhead Drive, Vaughan, Ontario • L4L 4A5 • East Woodbridge
- 4 bath
- 4 bed
- 2500 sqft
36 Hurricane Avenue, Vaughan, Ontario • L4L 1V4 • West Woodbridge













