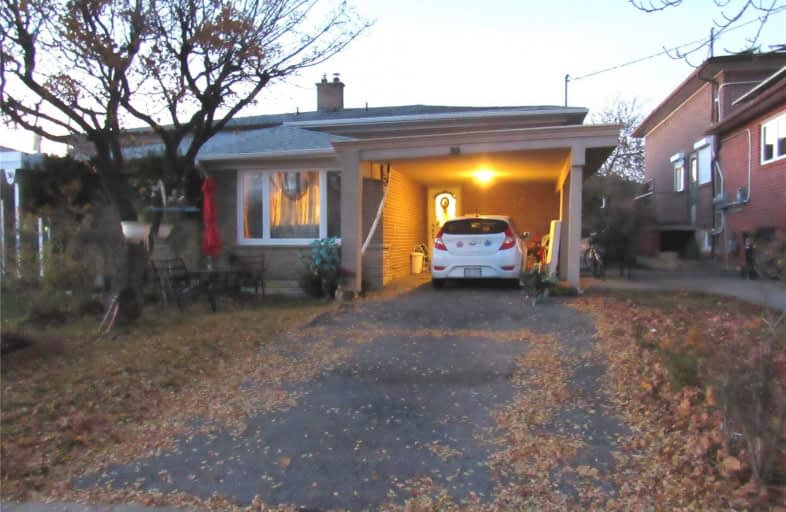
Stilecroft Public School
Elementary: Public
0.39 km
Lamberton Public School
Elementary: Public
0.74 km
Elia Middle School
Elementary: Public
0.40 km
St Jerome Catholic School
Elementary: Catholic
0.75 km
Derrydown Public School
Elementary: Public
0.46 km
St Wilfrid Catholic School
Elementary: Catholic
0.94 km
Downsview Secondary School
Secondary: Public
2.90 km
Madonna Catholic Secondary School
Secondary: Catholic
3.11 km
C W Jefferys Collegiate Institute
Secondary: Public
0.63 km
James Cardinal McGuigan Catholic High School
Secondary: Catholic
0.97 km
Westview Centennial Secondary School
Secondary: Public
2.54 km
William Lyon Mackenzie Collegiate Institute
Secondary: Public
2.55 km



