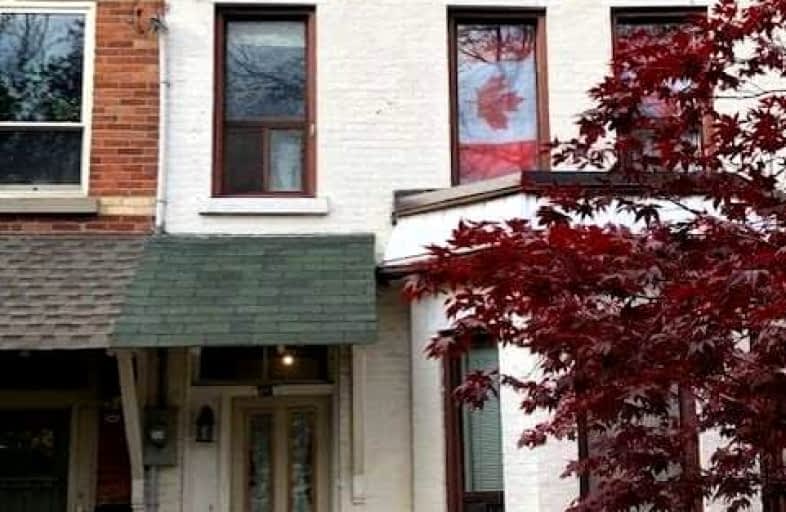
Downtown Vocal Music Academy of Toronto
Elementary: Public
0.53 km
ALPHA Alternative Junior School
Elementary: Public
0.59 km
Beverley School
Elementary: Public
0.58 km
Ogden Junior Public School
Elementary: Public
0.08 km
Orde Street Public School
Elementary: Public
0.92 km
Ryerson Community School Junior Senior
Elementary: Public
0.59 km
Oasis Alternative
Secondary: Public
0.59 km
City School
Secondary: Public
1.64 km
Subway Academy II
Secondary: Public
0.58 km
Heydon Park Secondary School
Secondary: Public
0.49 km
Contact Alternative School
Secondary: Public
0.53 km
St Joseph's College School
Secondary: Catholic
1.61 km
