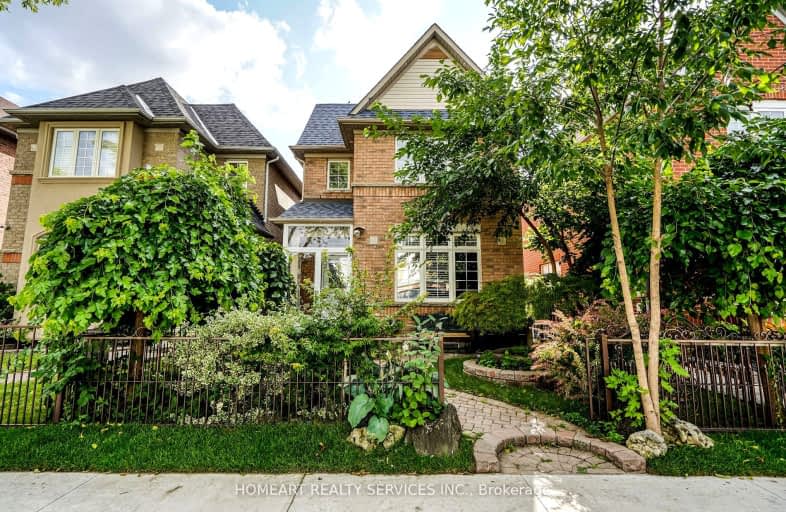Somewhat Walkable
- Some errands can be accomplished on foot.
Good Transit
- Some errands can be accomplished by public transportation.
Somewhat Bikeable
- Most errands require a car.

Manhattan Park Junior Public School
Elementary: PublicLynngate Junior Public School
Elementary: PublicInglewood Heights Junior Public School
Elementary: PublicBuchanan Public School
Elementary: PublicGlamorgan Junior Public School
Elementary: PublicEllesmere-Statton Public School
Elementary: PublicCaring and Safe Schools LC2
Secondary: PublicParkview Alternative School
Secondary: PublicWinston Churchill Collegiate Institute
Secondary: PublicStephen Leacock Collegiate Institute
Secondary: PublicWexford Collegiate School for the Arts
Secondary: PublicAgincourt Collegiate Institute
Secondary: Public-
Inglewood Park
1.03km -
Lynngate Park
133 Cass Ave, Toronto ON M1T 2B5 1.45km -
Thomson Memorial Park
1005 Brimley Rd, Scarborough ON M1P 3E8 2.73km
-
TD Bank Financial Group
26 William Kitchen Rd (at Kennedy Rd), Scarborough ON M1P 5B7 0.98km -
Scotiabank
2154 Lawrence Ave E (Birchmount & Lawrence), Toronto ON M1R 3A8 2.07km -
TD Bank Financial Group
2650 Lawrence Ave E, Scarborough ON M1P 2S1 2.57km
- 6 bath
- 4 bed
125 Salome Drive, Toronto, Ontario • M1S 4P8 • Agincourt South-Malvern West
- 2 bath
- 4 bed
- 2000 sqft
65 Lionel Heights Crescent, Toronto, Ontario • M3A 1L8 • Parkwoods-Donalda
- 2 bath
- 4 bed
33 Wishing Well Drive, Toronto, Ontario • M1T 1H9 • Tam O'Shanter-Sullivan
- 6 bath
- 4 bed
15 Hallbank Terrace, Toronto, Ontario • M1S 2V8 • Agincourt South-Malvern West














