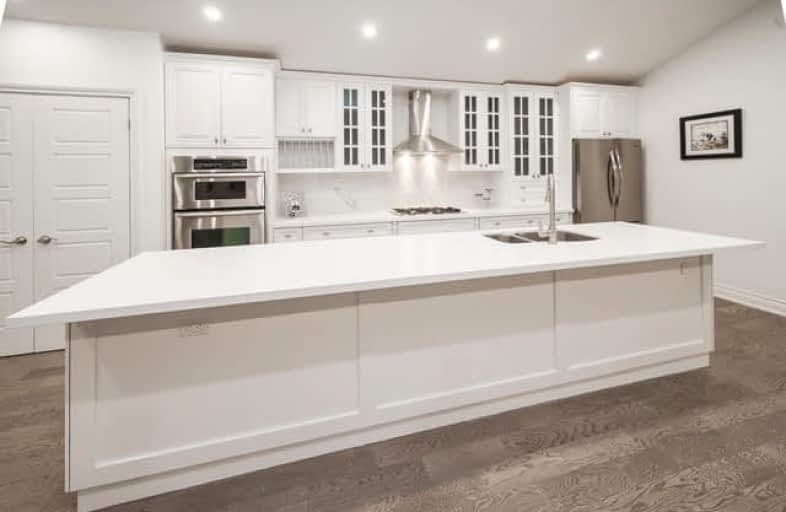
Holy Name Catholic School
Elementary: Catholic
1.08 km
Frankland Community School Junior
Elementary: Public
0.98 km
Westwood Middle School
Elementary: Public
0.30 km
William Burgess Elementary School
Elementary: Public
0.89 km
Chester Elementary School
Elementary: Public
0.33 km
Jackman Avenue Junior Public School
Elementary: Public
0.54 km
First Nations School of Toronto
Secondary: Public
1.58 km
Msgr Fraser College (St. Martin Campus)
Secondary: Catholic
2.15 km
Eastdale Collegiate Institute
Secondary: Public
2.23 km
Subway Academy I
Secondary: Public
1.61 km
CALC Secondary School
Secondary: Public
1.20 km
Rosedale Heights School of the Arts
Secondary: Public
1.58 km
$
$1,248,800
- 4 bath
- 5 bed
454 Gerrard Street East, Toronto, Ontario • M5A 2H2 • Cabbagetown-South St. James Town
$
$1,390,000
- 3 bath
- 4 bed
- 1100 sqft
122 Parkmount Road, Toronto, Ontario • M4J 4V4 • Greenwood-Coxwell









