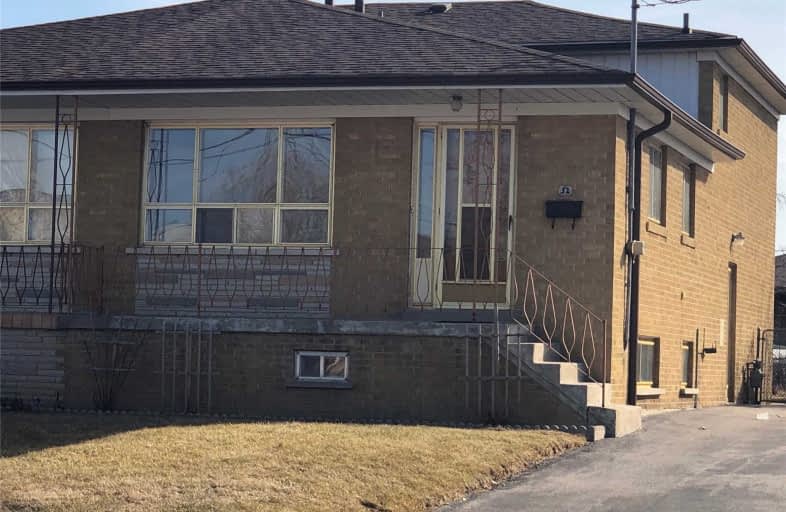
Shoreham Public School
Elementary: Public
0.97 km
Topcliff Public School
Elementary: Public
0.62 km
St Francis de Sales Catholic School
Elementary: Catholic
0.91 km
Brookview Middle School
Elementary: Public
0.82 km
Driftwood Public School
Elementary: Public
0.27 km
St Charles Garnier Catholic School
Elementary: Catholic
0.46 km
Emery EdVance Secondary School
Secondary: Public
2.56 km
Msgr Fraser College (Norfinch Campus)
Secondary: Catholic
1.25 km
C W Jefferys Collegiate Institute
Secondary: Public
1.05 km
Emery Collegiate Institute
Secondary: Public
2.50 km
James Cardinal McGuigan Catholic High School
Secondary: Catholic
1.59 km
Westview Centennial Secondary School
Secondary: Public
1.38 km


