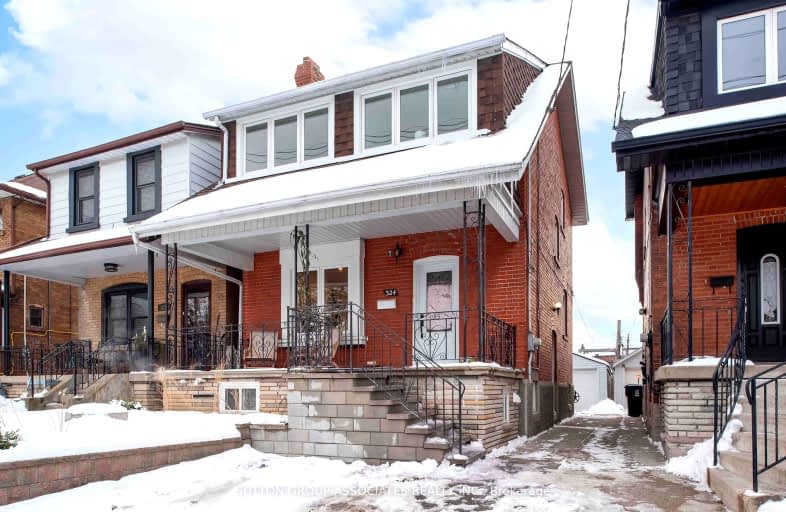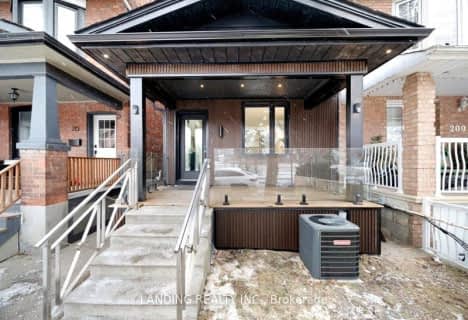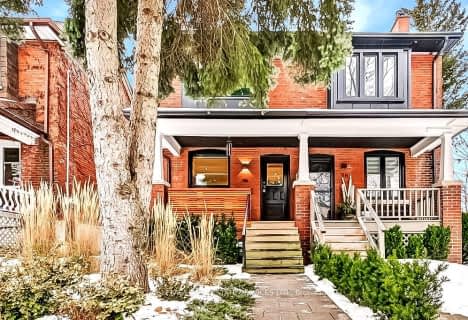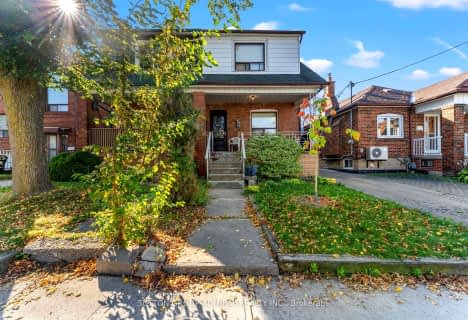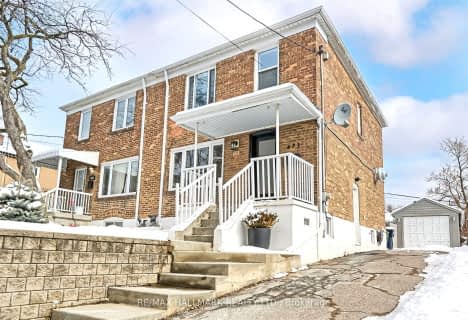Walker's Paradise
- Daily errands do not require a car.
Excellent Transit
- Most errands can be accomplished by public transportation.
Very Bikeable
- Most errands can be accomplished on bike.

J R Wilcox Community School
Elementary: PublicSt John Bosco Catholic School
Elementary: CatholicD'Arcy McGee Catholic School
Elementary: CatholicStella Maris Catholic School
Elementary: CatholicSt Clare Catholic School
Elementary: CatholicRawlinson Community School
Elementary: PublicCaring and Safe Schools LC4
Secondary: PublicALPHA II Alternative School
Secondary: PublicVaughan Road Academy
Secondary: PublicOakwood Collegiate Institute
Secondary: PublicBloor Collegiate Institute
Secondary: PublicForest Hill Collegiate Institute
Secondary: Public-
Roseneath Park
15 Glenhurst Ave, Toronto ON 0.71km -
Ben Nobleman Park
Toronto ON 1.46km -
Walter Saunders Memorial Park
440 Hopewell Ave, Toronto ON 1.55km
-
TD Bank Financial Group
870 St Clair Ave W, Toronto ON M6C 1C1 0.97km -
CIBC
333 Eglinton Ave E, Toronto ON M4P 1L7 3.32km -
CIBC
1400 Lawrence Ave W (at Keele St.), Toronto ON M6L 1A7 3.89km
- 5 bath
- 3 bed
- 1500 sqft
137 Prescott Avenue, Toronto, Ontario • M6N 3G9 • Weston-Pellam Park
- 3 bath
- 3 bed
- 1100 sqft
18 Estoril Terrace, Toronto, Ontario • M6N 5E2 • Weston-Pellam Park
