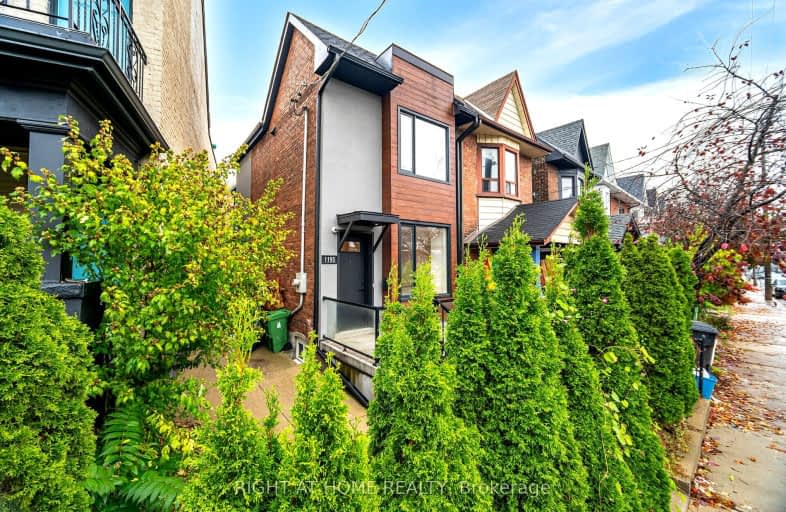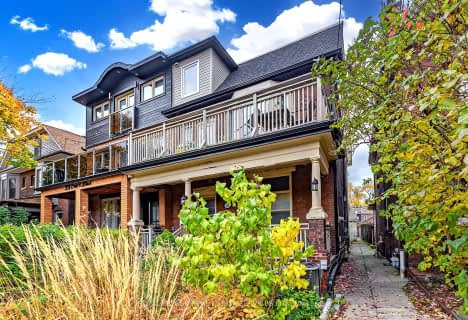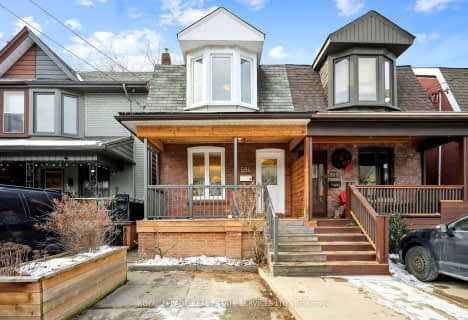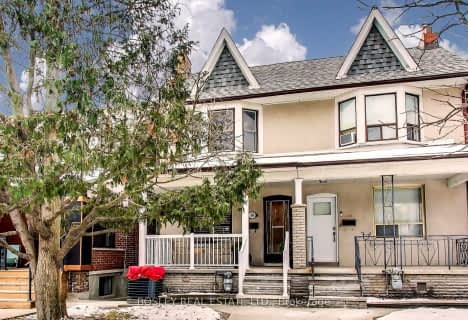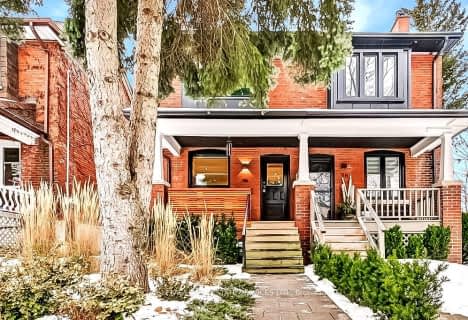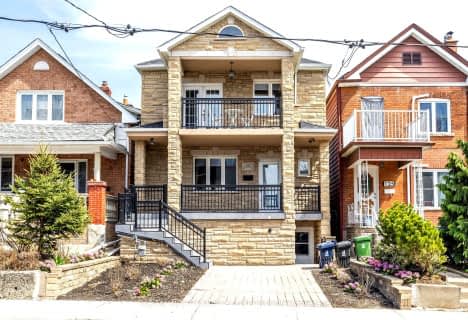Very Walkable
- Most errands can be accomplished on foot.
Excellent Transit
- Most errands can be accomplished by public transportation.
Very Bikeable
- Most errands can be accomplished on bike.

St. Bruno _x0013_ St. Raymond Catholic School
Elementary: CatholicÉÉC du Sacré-Coeur-Toronto
Elementary: CatholicSt Alphonsus Catholic School
Elementary: CatholicDovercourt Public School
Elementary: PublicWinona Drive Senior Public School
Elementary: PublicMcMurrich Junior Public School
Elementary: PublicCaring and Safe Schools LC4
Secondary: PublicALPHA II Alternative School
Secondary: PublicWest End Alternative School
Secondary: PublicOakwood Collegiate Institute
Secondary: PublicBloor Collegiate Institute
Secondary: PublicSt Mary Catholic Academy Secondary School
Secondary: Catholic-
Humewood Park
Pinewood Ave (Humewood Grdns), Toronto ON 1.17km -
Earlscourt Park
1200 Lansdowne Ave, Toronto ON M6H 3Z8 1.71km -
Jean Sibelius Square
Wells St and Kendal Ave, Toronto ON 1.74km
-
TD Bank Financial Group
870 St Clair Ave W, Toronto ON M6C 1C1 0.78km -
CIBC
535 Saint Clair Ave W (at Vaughan Rd.), Toronto ON M6C 1A3 1.29km -
TD Bank Financial Group
1347 St Clair Ave W, Toronto ON M6E 1C3 1.6km
- 5 bath
- 3 bed
- 1500 sqft
137 Prescott Avenue, Toronto, Ontario • M6N 3G9 • Weston-Pellam Park
- 3 bath
- 3 bed
281 Delaware Avenue, Toronto, Ontario • M6H 2T7 • Dovercourt-Wallace Emerson-Junction
- 3 bath
- 3 bed
- 1500 sqft
233 Mcroberts Avenue, Toronto, Ontario • M6E 4P3 • Corso Italia-Davenport
- 3 bath
- 4 bed
- 1500 sqft
1448 Bloor Street West, Toronto, Ontario • M6P 3L5 • Dovercourt-Wallace Emerson-Junction
