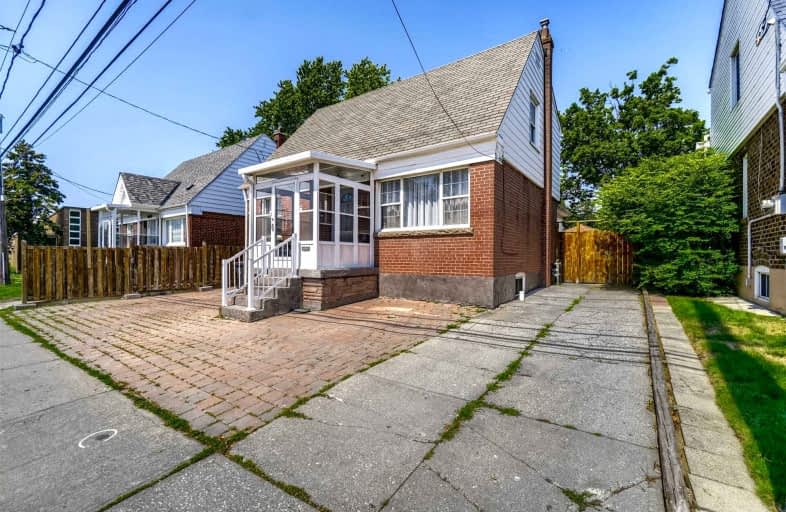
Victoria Park Elementary School
Elementary: Public
0.79 km
St Joachim Catholic School
Elementary: Catholic
1.10 km
Regent Heights Public School
Elementary: Public
0.39 km
Clairlea Public School
Elementary: Public
0.90 km
George Webster Elementary School
Elementary: Public
1.29 km
Our Lady of Fatima Catholic School
Elementary: Catholic
0.38 km
Scarborough Centre for Alternative Studi
Secondary: Public
3.22 km
Notre Dame Catholic High School
Secondary: Catholic
3.32 km
Neil McNeil High School
Secondary: Catholic
3.53 km
Birchmount Park Collegiate Institute
Secondary: Public
2.75 km
Malvern Collegiate Institute
Secondary: Public
3.10 km
SATEC @ W A Porter Collegiate Institute
Secondary: Public
0.68 km


