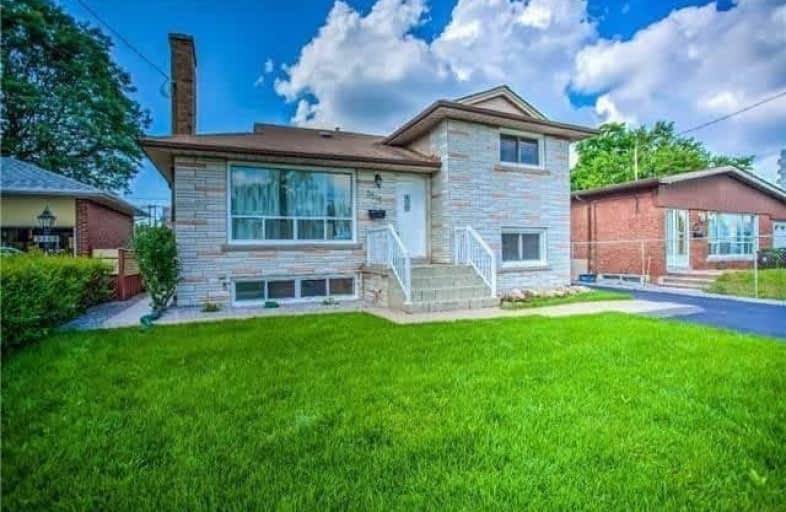
St Richard Catholic School
Elementary: Catholic
1.31 km
Bendale Junior Public School
Elementary: Public
0.81 km
St Rose of Lima Catholic School
Elementary: Catholic
0.14 km
Cedarbrook Public School
Elementary: Public
1.26 km
John McCrae Public School
Elementary: Public
1.41 km
Tredway Woodsworth Public School
Elementary: Public
0.98 km
ÉSC Père-Philippe-Lamarche
Secondary: Catholic
1.93 km
Alternative Scarborough Education 1
Secondary: Public
1.68 km
Bendale Business & Technical Institute
Secondary: Public
2.06 km
David and Mary Thomson Collegiate Institute
Secondary: Public
1.68 km
Woburn Collegiate Institute
Secondary: Public
2.55 km
Cedarbrae Collegiate Institute
Secondary: Public
1.06 km



