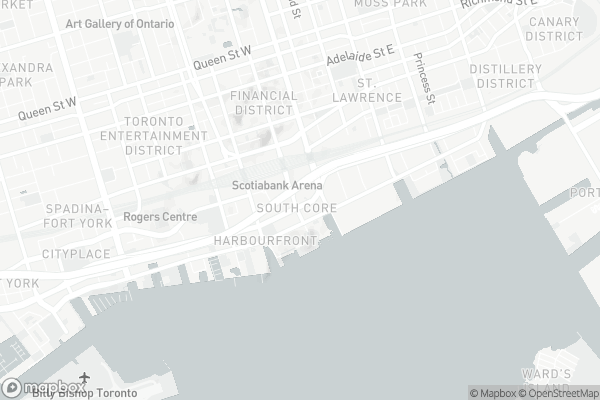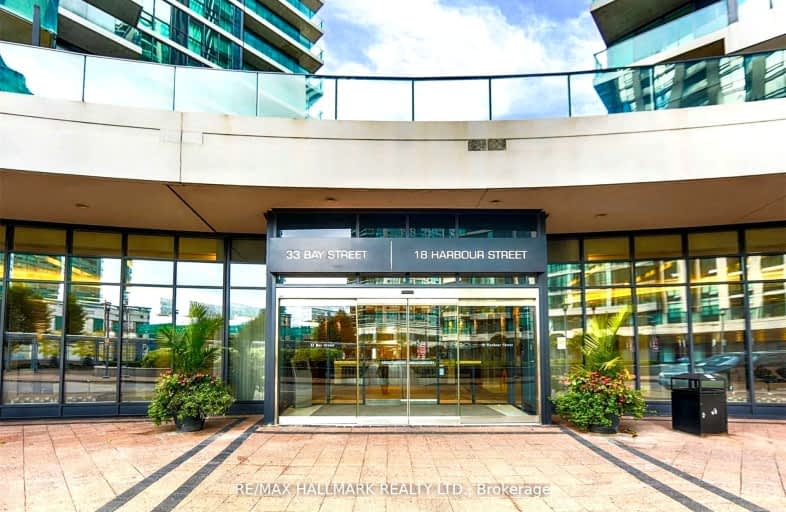Walker's Paradise
- Daily errands do not require a car.
Rider's Paradise
- Daily errands do not require a car.
Very Bikeable
- Most errands can be accomplished on bike.

Downtown Alternative School
Elementary: PublicSt Michael Catholic School
Elementary: CatholicSt Michael's Choir (Jr) School
Elementary: CatholicOgden Junior Public School
Elementary: PublicÉcole élémentaire Gabrielle-Roy
Elementary: PublicMarket Lane Junior and Senior Public School
Elementary: PublicNative Learning Centre
Secondary: PublicInglenook Community School
Secondary: PublicSt Michael's Choir (Sr) School
Secondary: CatholicCity School
Secondary: PublicContact Alternative School
Secondary: PublicCollège français secondaire
Secondary: Public-
Longo's Maple Leaf Square
15 York Street, Toronto 0.31km -
INS Market
65 Front Street West, Toronto 0.36km -
Ins Market
208 Queens Quay West, Toronto 0.44km
-
Luxury Spirits & Fine Wines Group
1 Yonge Street Suite 1801, Toronto 0.23km -
LCBO
Maple Leaf Square, 15 York Street, Toronto 0.31km -
LCBO Specialty Services
33 Freeland Street, Toronto 0.34km
-
The Fox
35 Bay Street, Toronto 0.02km -
Miller Tavern
31 Bay Street, Toronto 0.02km -
Mizzen
1 Harbour Square, Toronto 0.06km
-
Second Cup Café featuring Pinkberry Frozen Yogurt
39 Bay Street, Toronto 0.04km -
Mos Mos Coffee
20 Bay Street, Toronto 0.1km -
Kupfert & Kim
Waterpark Place, Food Court, 20 Bay Street, Toronto 0.13km
-
North Star Bank Corporation
20 Bay Street, Toronto 0.12km -
CIBC Square
81 Bay Street, Toronto 0.16km -
BDC - Business Development Bank of Canada
81 Bay Street Suite 3700, Toronto 0.16km
-
Neste Petroleum Division Of Neste Canada Inc
10 Bay Street, Toronto 0.14km -
Petro-Canada
117 Jarvis Street, Toronto 1.22km -
Less Emissions
500-160 John Street, Toronto 1.36km
-
Boxing DownTown Toronto - Private Boxing Lessons - Toronto Personal Training
33 Bay Street, Toronto 0.02km -
WEBS & BYTES
21 Bay Street, Toronto 0.09km -
Shiamak Davar International | SHIAMAK Toronto
16 Yonge Street, Toronto 0.1km
-
Jurassic Park
15 York Street, Toronto 0.27km -
Harbour Square Park
25 Queens Quay West, Toronto 0.27km -
LovePark 2022
Toronto 0.3km
-
Toronto Public Library - St. Lawrence Branch
171 Front Street East, Toronto 1.07km -
The Great Library at the Law Society of Ontario
130 Queen Street West, Toronto 1.25km -
Toronto Public Library - City Hall Branch
Toronto City Hall, 100 Queen Street West, Toronto 1.36km
-
CHRONIC CARE MANAGEMENT
1 Yonge Street Suite 1901, Toronto 0.24km -
CHRONIC CARE MANAGEMENT
1 Yonge Street Suite 1901, Toronto 0.24km -
CHRONIC CARE MANAGEMENT
1 Yonge Street Suite 1901, Toronto 0.24km
-
1CLINIC
16 Yonge Street unit k, Toronto 0.1km -
1ClinicRx Pharmacy
16 Yonge Street, Toronto 0.13km -
Pharmasave SuperCare Toronto
18 Yonge Street, Toronto 0.2km
-
Brookfield Place
181 Bay Street, Toronto 0.49km -
Briell
Toronto-Dominion Centre, Toronto 0.6km -
Intellon
144 Front Street West, Toronto 0.63km
-
Imagine Cinemas Market Square
80 Front Street East, Toronto 0.86km -
Slaight Music Stage
King Street West between Peter Street and University Avenue, Toronto 0.98km -
TIFF Bell Lightbox
350 King Street West, Toronto 1.16km
-
The Fox
35 Bay Street, Toronto 0.02km -
Miller Tavern
31 Bay Street, Toronto 0.02km -
Firkin on Harbour
10 Yonge Street, Toronto 0.14km
- 2 bath
- 1 bed
- 500 sqft
5311-45 Charles Street East, Toronto, Ontario • M4Y 0B8 • Church-Yonge Corridor
- 2 bath
- 1 bed
- 500 sqft
5311-45 Charles Street East, Toronto, Ontario • M4Y 0B8 • Church-Yonge Corridor
- 2 bath
- 2 bed
- 600 sqft
2107-60 Shuter Street, Toronto, Ontario • M5B 0B7 • Church-Yonge Corridor
- 1 bath
- 2 bed
- 800 sqft
4613-251 Jarvis Street, Toronto, Ontario • M5B 2C2 • Church-Yonge Corridor
- 1 bath
- 1 bed
- 500 sqft
405-101 Charles Street East, Toronto, Ontario • M4Y 1V2 • Church-Yonge Corridor
- 1 bath
- 1 bed
- 500 sqft
1604-197 Yonge Street, Toronto, Ontario • M5B 1M4 • Church-Yonge Corridor
- 1 bath
- 1 bed
- 500 sqft
910-89 Church Street, Toronto, Ontario • M5C 0B7 • Church-Yonge Corridor
- 1 bath
- 1 bed
- 600 sqft
2608-28 Freeland Street, Toronto, Ontario • M5E 0E3 • Waterfront Communities C08
- 1 bath
- 1 bed
- 600 sqft
1110-20 Blue Jays Way, Toronto, Ontario • M5V 3W6 • Waterfront Communities C01
- 1 bath
- 1 bed
- 700 sqft
812-361 Front Street West, Toronto, Ontario • M5V 3R5 • Waterfront Communities C01
- 2 bath
- 1 bed
- 500 sqft
5311-45 Charles Street East, Toronto, Ontario • M4Y 0B8 • Church-Yonge Corridor








