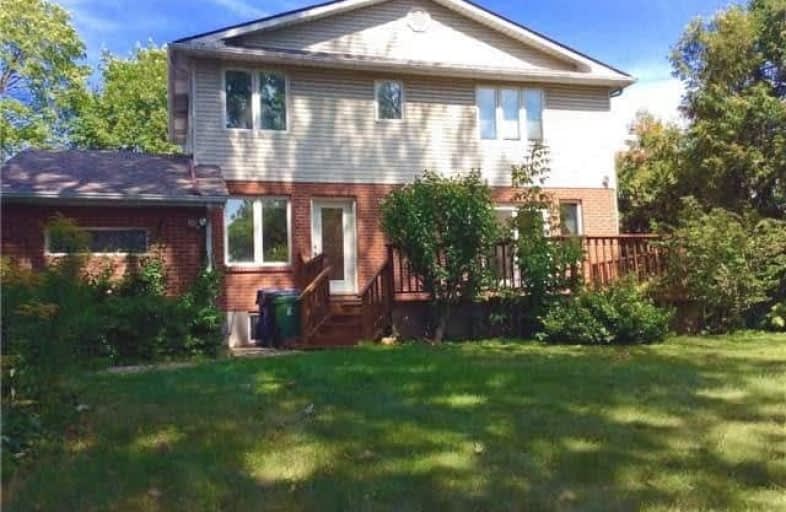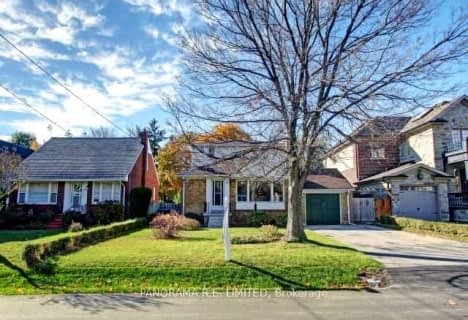
St Elizabeth Catholic School
Elementary: Catholic
1.02 km
Eatonville Junior School
Elementary: Public
1.77 km
Bloorlea Middle School
Elementary: Public
0.89 km
Wedgewood Junior School
Elementary: Public
1.21 km
Islington Junior Middle School
Elementary: Public
1.99 km
Our Lady of Peace Catholic School
Elementary: Catholic
1.37 km
Etobicoke Year Round Alternative Centre
Secondary: Public
0.52 km
Burnhamthorpe Collegiate Institute
Secondary: Public
2.11 km
Silverthorn Collegiate Institute
Secondary: Public
2.88 km
Etobicoke School of the Arts
Secondary: Public
3.35 km
Etobicoke Collegiate Institute
Secondary: Public
2.51 km
Bishop Allen Academy Catholic Secondary School
Secondary: Catholic
3.17 km



