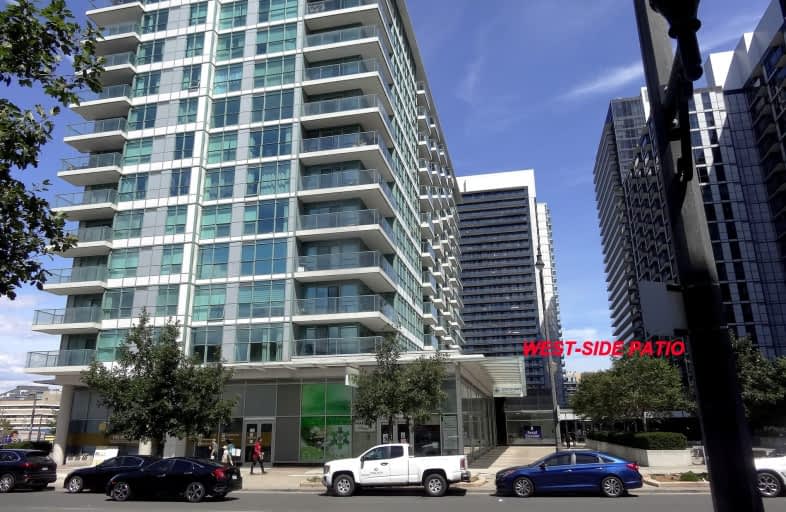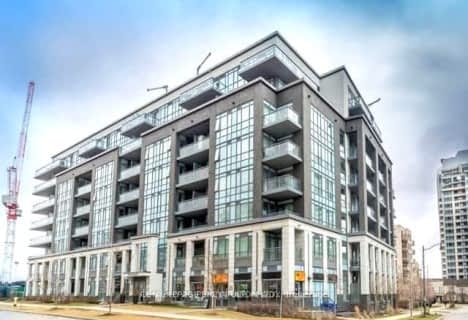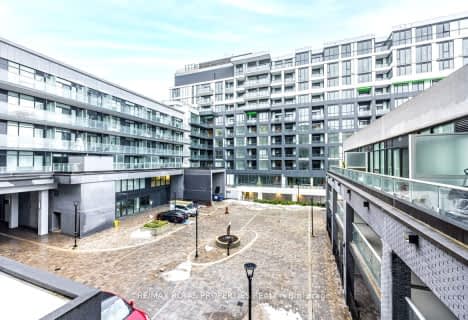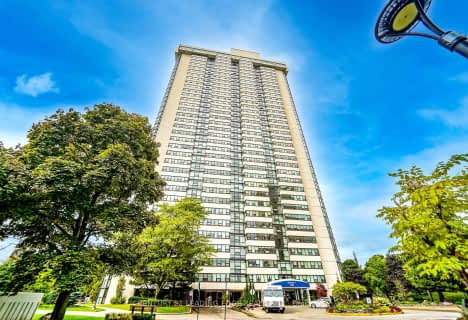Somewhat Walkable
- Some errands can be accomplished on foot.
Excellent Transit
- Most errands can be accomplished by public transportation.
Bikeable
- Some errands can be accomplished on bike.
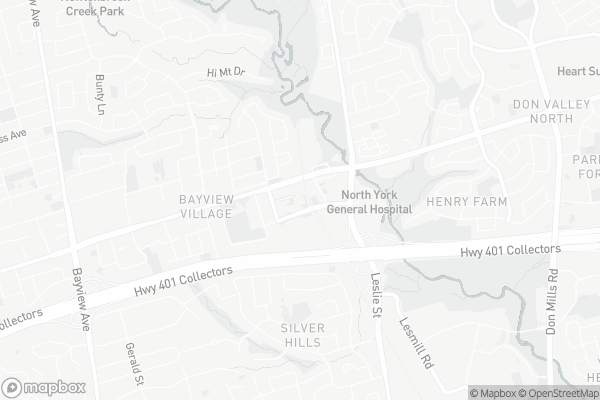
Harrison Public School
Elementary: PublicLescon Public School
Elementary: PublicElkhorn Public School
Elementary: PublicWindfields Junior High School
Elementary: PublicDunlace Public School
Elementary: PublicDallington Public School
Elementary: PublicNorth East Year Round Alternative Centre
Secondary: PublicSt Andrew's Junior High School
Secondary: PublicWindfields Junior High School
Secondary: PublicÉcole secondaire Étienne-Brûlé
Secondary: PublicGeorges Vanier Secondary School
Secondary: PublicYork Mills Collegiate Institute
Secondary: Public-
Pusateri's Fine Foods
2901 Bayview Avenue, North York 1.26km -
Longo's York Mills
808 York Mills Road, North York 1.93km -
Tone Tai Supermarket
3030 Don Mills Road East, North York 2.22km
-
LCBO
2901 Bayview Avenue - Unit 125 Bayview Village Mall, Toronto 1.23km -
Northern Landings GinBerry
2901 Bayview Avenue, Toronto 1.6km -
LCBO
808 York Mills Road, North York 1.97km
-
McDonald's
1125 Sheppard Avenue East, North York 0.16km -
J&Y Chinese Cuisine 怡景轩
1108 Sheppard Avenue East, North York 0.19km -
IKEA North York - Restaurant
15 Provost Drive, North York 0.26km
-
McDonald's
1125 Sheppard Avenue East, North York 0.16km -
Sharetea
101 Esther Shiner Boulevard, Toronto 0.26km -
IKEA North York - Restaurant
15 Provost Drive, North York 0.26km
-
BMO Bank of Montreal
57 Provost Drive, North York 0.17km -
TD Canada Trust Branch and ATM
50 Provost Drive, Toronto 0.22km -
BMO Bank of Montreal
4797 Leslie Street, Willowdale 1.12km
-
AMCO
1125 Sheppard Avenue East, North York 0.16km -
Canadian Tire Gas+
1-1015 Sheppard Avenue East, North York 0.34km -
Shell
730 Sheppard Avenue East, North York 0.62km
-
3D Fitness
33 Singer Court, Toronto 0km -
Body Revive | MedSpa and Wellness Centre (Bailine)
1100 Sheppard Avenue East, North York 0.2km -
Oxygen Yoga and Fitness
103 Esther Shiner Boulevard, North York 0.21km
-
Ambrose Parkette
North York 0.22km -
Ambrose Parkette
5 Ambrose Road, Toronto 0.22km -
Ethennonnhawahstihnen Park
80 McMahon Drive, North York 0.34km
-
Toronto Public Library - Bayview Branch
2901 Bayview Avenue, North York 1.31km -
Toronto Public Library - Fairview Branch
35 Fairview Mall Drive, North York 2.05km -
Toronto Public Library - Hillcrest Branch
5801 Leslie Street, North York 3.05km
-
North York Medical Clinic
1100 Sheppard Avenue East Unit# 107, North York 0.19km -
Walkrite Foot Clinic
1110 Sheppard Avenue East #12, North York 0.19km -
Apex Rehab & Assessment Centre
1110 Sheppard Avenue East Unit # 203, North York 0.2km
-
Roya Boutique Pharmacy
75 Provost Drive fax 416-221-7737, Toronto 0.14km -
Main Drug Mart
1100 Sheppard Avenue East, North York 0.19km -
North York General Hospital -North York Gen Hosp Pharmacy
4001 Leslie Street, North York 0.45km
-
Wycliffe Square Plaza
804 Sheppard Avenue East, North York 0.48km -
Nymark Plaza
Leslie Street, North York 1.11km -
Blackburn Shoppes
255 Lesmill Road, North York 1.21km
-
Cineplex Cinemas Fairview Mall
1800 Sheppard Avenue East Unit Y007, North York 2.21km -
Cineplex Cinemas Empress Walk
Empress Walk, 5095 Yonge Street 3rd Floor, North York 3.5km -
Cineplex VIP Cinemas Don Mills
12 Marie Labatte Road, Toronto 4.33km
-
IL FORNELLO - Bayview Village
2901 Bayview Avenue, North York 1.41km -
The Goose
1875 Leslie Street, North York 1.64km -
St. Louis Bar & Grill
808 York Mills Road Unit A-24, Toronto 1.89km
- 2 bath
- 2 bed
- 800 sqft
1202-10 Deerlick Court, Toronto, Ontario • M3A 0A7 • Parkwoods-Donalda
- 2 bath
- 3 bed
- 1000 sqft
701-5 Old Sheppard Avenue, Toronto, Ontario • M2J 4K3 • Pleasant View
- 2 bath
- 2 bed
- 900 sqft
136-120 Harrison Garden Boulevard, Toronto, Ontario • M2N 0H1 • Willowdale East
- 2 bath
- 2 bed
- 700 sqft
303-621 Sheppard Avenue East, Toronto, Ontario • M2K 1B5 • Bayview Village
- 2 bath
- 2 bed
- 700 sqft
1016-2885 Bayview Avenue, Toronto, Ontario • M2K 0A3 • Bayview Village
- 2 bath
- 2 bed
- 1400 sqft
1603-3303 Don Mills Road, Toronto, Ontario • M2J 4T6 • Don Valley Village
- 2 bath
- 2 bed
- 1000 sqft
1109-2 Clairtrell Road, Toronto, Ontario • M2N 7H5 • Willowdale East
