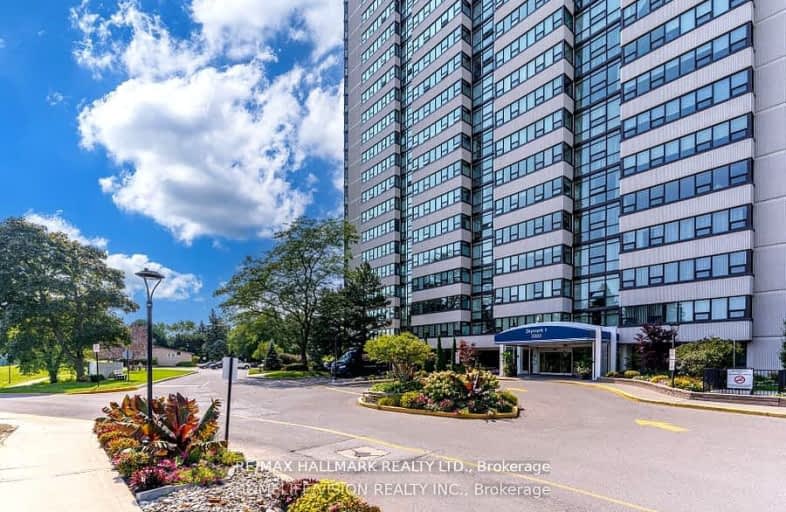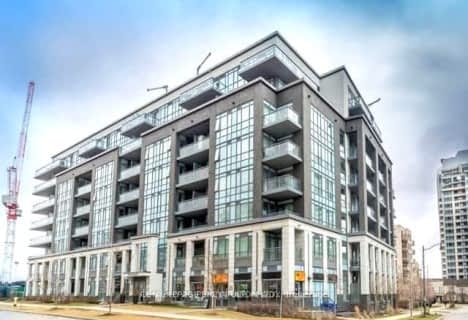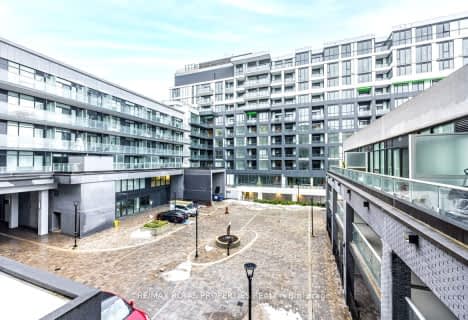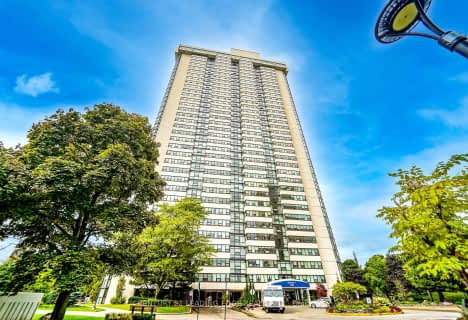Car-Dependent
- Almost all errands require a car.
Good Transit
- Some errands can be accomplished by public transportation.
Very Bikeable
- Most errands can be accomplished on bike.

Don Valley Middle School
Elementary: PublicOur Lady of Guadalupe Catholic School
Elementary: CatholicSt Matthias Catholic School
Elementary: CatholicWoodbine Middle School
Elementary: PublicSeneca Hill Public School
Elementary: PublicCrestview Public School
Elementary: PublicNorth East Year Round Alternative Centre
Secondary: PublicMsgr Fraser College (Northeast)
Secondary: CatholicPleasant View Junior High School
Secondary: PublicGeorge S Henry Academy
Secondary: PublicGeorges Vanier Secondary School
Secondary: PublicA Y Jackson Secondary School
Secondary: Public-
St Louis
1800 Sheppard Avenue E, Unit 2016, North York, ON M2J 5A7 1.68km -
Moxies
1800 Sheppard Ave E, 2044, North York, ON M2J 5A7 1.92km -
The County General
3550 Victoria Park Avenue, Unit 100, North York, ON M2H 2N5 2.09km
-
Tim Hortons
1500 Finch Avenue E, North York, ON M2J 4Y6 0.19km -
Tim Hortons
1750 Finch Avenue E, Seneca College, Toronto, ON M2J 5G3 0.61km -
Daily Fresh Grill & Cafe
3295 14th Avenue, Markham, ON M2H 3R2 1.41km
-
FitStudios
217 Idema Road, Markham, ON L3R 1B1 2.72km -
Go Girl Body Transformation
39 Riviera Drive, Unit 1, Markham, ON L3R 8N4 4.41km -
GoGo Muscle Training
8220 Bayview Avenue, Unit 200, Markham, ON L3T 2S2 6.1km
-
Rainbow Drugs
3018 Don Mills Road, Toronto, ON M2J 4T6 0.07km -
Rainbow Drugmart
3018 Don Mills Road, North York, ON M2J 3C1 0.47km -
Shoppers Drug Mart
4865 Leslie Street, Toronto, ON M2J 2K8 1.61km
-
KFC
3555 Don Mills Road, Toronto, ON M2H 3N3 0.19km -
Pho Vietnamese Delight
3555 Don Mills Rd, North York, ON M2H 3N3 0.19km -
Pizza Hut
3555 Don Mills Road, North York, ON M2H 3N3 0.19km
-
Skymark Place Shopping Centre
3555 Don Mills Road, Toronto, ON M2H 3N3 0.31km -
Peanut Plaza
3B6 - 3000 Don Mills Road E, North York, ON M2J 3B6 0.7km -
Finch & Leslie Square
101-191 Ravel Road, Toronto, ON M2H 1T1 1km
-
Rexall
3555 Don Mills Road, Toronto, ON M2H 3N3 0.29km -
Listro's No Frills
3555 Don Mills Road, Toronto, ON M2H 3N3 0.31km -
Tone Tai Supermarket
3030 Don Mills Road E, North York, ON M2J 3C1 0.7km
-
LCBO
2946 Finch Avenue E, Scarborough, ON M1W 2T4 2.01km -
LCBO
1565 Steeles Ave E, North York, ON M2M 2Z1 2.85km -
LCBO
2901 Bayview Avenue, North York, ON M2K 1E6 3.48km
-
Esso
1500 Finch Avenue E, North York, ON M2J 4Y6 0.19km -
Esso (Imperial Oil)
6015 Leslie Street, North York, ON M2H 1J8 1.51km -
Petro-Canada
2900 Finch Avenue E, Toronto, ON M1W 2R8 1.88km
-
Cineplex Cinemas Fairview Mall
1800 Sheppard Avenue E, Unit Y007, North York, ON M2J 5A7 1.66km -
Cineplex Cinemas Empress Walk
5095 Yonge Street, 3rd Floor, Toronto, ON M2N 6Z4 5.32km -
Cineplex VIP Cinemas
12 Marie Labatte Road, unit B7, Toronto, ON M3C 0H9 6.42km
-
Hillcrest Library
5801 Leslie Street, Toronto, ON M2H 1J8 1.33km -
Toronto Public Library
35 Fairview Mall Drive, Toronto, ON M2J 4S4 1.51km -
North York Public Library
575 Van Horne Avenue, North York, ON M2J 4S8 1.58km
-
Canadian Medicalert Foundation
2005 Sheppard Avenue E, North York, ON M2J 5B4 2.3km -
North York General Hospital
4001 Leslie Street, North York, ON M2K 1E1 2.59km -
The Scarborough Hospital
3030 Birchmount Road, Scarborough, ON M1W 3W3 3.81km
-
McNicoll Avenue Child Care Program
McNicoll Ave & Don Mills Rd, Toronto ON 0.82km -
Cummer Park
6000 Leslie St (Cummer Ave), Toronto ON M2H 1J9 1.62km -
North Bridlewood Park
11 Adencliff Rd (btwn. Collingsbrook Blvd. & Pinemeadow Blvd.), Toronto ON M1W 1M8 2.61km
-
Tangerine
3389 Steeles Ave E (Victoria Park Ave.), Toronto ON M2H 3S8 2.58km -
TD Bank Financial Group
7085 Woodbine Ave (at Steeles Ave. E), Markham ON L3R 1A3 2.78km -
CIBC
7125 Woodbine Ave (at Steeles Ave. E), Markham ON L3R 1A3 2.88km
- 2 bath
- 3 bed
- 1400 sqft
305-3151 Bridletowne Circle, Toronto, Ontario • M1W 2T1 • L'Amoreaux
- 2 bath
- 3 bed
- 1000 sqft
701-5 Old Sheppard Avenue, Toronto, Ontario • M2J 4K3 • Pleasant View
- 2 bath
- 2 bed
- 700 sqft
303-621 Sheppard Avenue East, Toronto, Ontario • M2K 1B5 • Bayview Village
- 2 bath
- 2 bed
- 700 sqft
1016-2885 Bayview Avenue, Toronto, Ontario • M2K 0A3 • Bayview Village
- 2 bath
- 2 bed
- 1400 sqft
1603-3303 Don Mills Road, Toronto, Ontario • M2J 4T6 • Don Valley Village






















