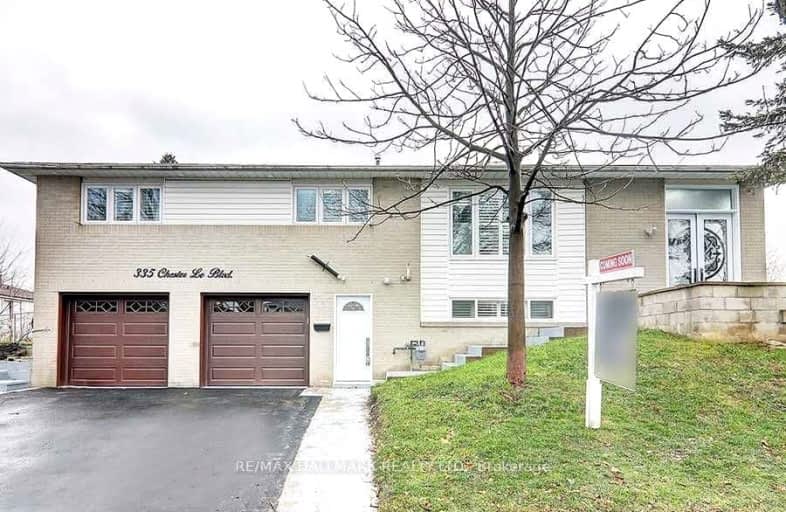Car-Dependent
- Almost all errands require a car.
22
/100
Good Transit
- Some errands can be accomplished by public transportation.
68
/100
Somewhat Bikeable
- Most errands require a car.
48
/100

Chester Le Junior Public School
Elementary: Public
0.31 km
Epiphany of our Lord Catholic Academy
Elementary: Catholic
0.34 km
Cherokee Public School
Elementary: Public
0.66 km
Sir Ernest MacMillan Senior Public School
Elementary: Public
0.61 km
Sir Samuel B Steele Junior Public School
Elementary: Public
0.71 km
Beverly Glen Junior Public School
Elementary: Public
0.72 km
North East Year Round Alternative Centre
Secondary: Public
2.54 km
Pleasant View Junior High School
Secondary: Public
1.58 km
Msgr Fraser College (Midland North)
Secondary: Catholic
1.42 km
L'Amoreaux Collegiate Institute
Secondary: Public
1.06 km
Dr Norman Bethune Collegiate Institute
Secondary: Public
1.53 km
Sir John A Macdonald Collegiate Institute
Secondary: Public
1.70 km
-
Duncan Creek Park
Aspenwood Dr (btwn Don Mills & Leslie), Toronto ON 2.41km -
L'Amoreaux Park
1900 McNicoll Ave (btwn Kennedy & Birchmount Rd.), Scarborough ON M1V 5N5 2.42km -
Highland Heights Park
30 Glendower Circt, Toronto ON 2.52km
-
RBC Royal Bank
2900 Warden Ave (Warden and Finch), Scarborough ON M1W 2S8 1.1km -
CIBC
3420 Finch Ave E (at Warden Ave.), Toronto ON M1W 2R6 1.34km -
TD Bank Financial Group
2565 Warden Ave (at Bridletowne Cir.), Scarborough ON M1W 2H5 1.82km














