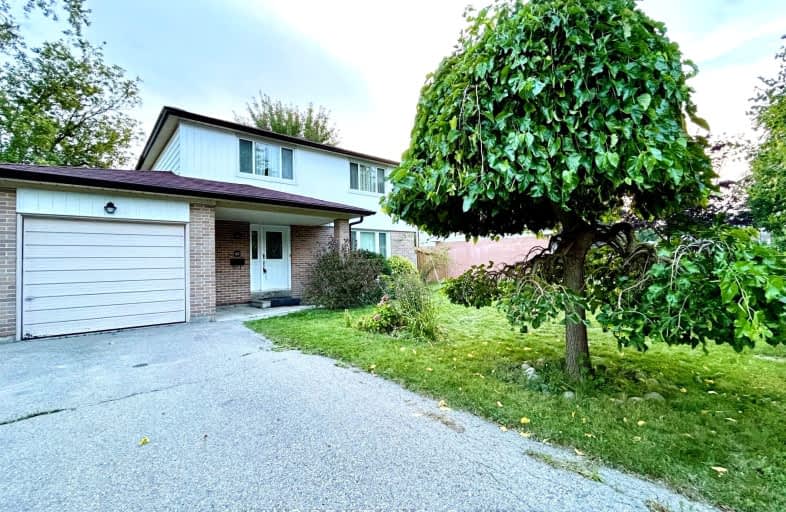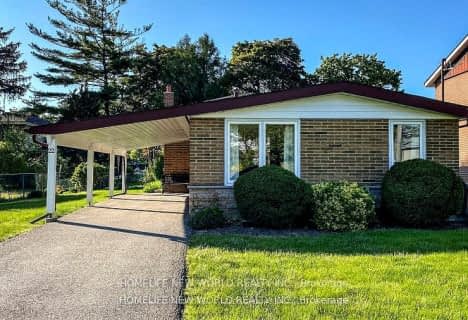Very Walkable
- Most errands can be accomplished on foot.
Good Transit
- Some errands can be accomplished by public transportation.
Bikeable
- Some errands can be accomplished on bike.

Holy Redeemer Catholic School
Elementary: CatholicHighland Middle School
Elementary: PublicGerman Mills Public School
Elementary: PublicArbor Glen Public School
Elementary: PublicSt Michael Catholic Academy
Elementary: CatholicCliffwood Public School
Elementary: PublicNorth East Year Round Alternative Centre
Secondary: PublicMsgr Fraser College (Northeast)
Secondary: CatholicPleasant View Junior High School
Secondary: PublicGeorges Vanier Secondary School
Secondary: PublicA Y Jackson Secondary School
Secondary: PublicSt Robert Catholic High School
Secondary: Catholic-
Bestview Park
Ontario 2.13km -
Ruddington Park
75 Ruddington Dr, Toronto ON 2.97km -
Pamona Valley Tennis Club
Markham ON 4.06km
-
TD Bank Financial Group
2900 Steeles Ave E (at Don Mills Rd.), Thornhill ON L3T 4X1 0.59km -
Finch-Leslie Square
191 Ravel Rd, Toronto ON M2H 1T1 1.98km -
TD Bank Financial Group
2565 Warden Ave (at Bridletowne Cir.), Scarborough ON M1W 2H5 4.11km
- 1 bath
- 3 bed
- 2000 sqft
upper-22 Lisburn Crescent, Toronto, Ontario • M2J 2Z5 • Don Valley Village
- — bath
- — bed
- — sqft
Upper-36 James Gray Drive, Toronto, Ontario • M2H 1N9 • Bayview Woods-Steeles












