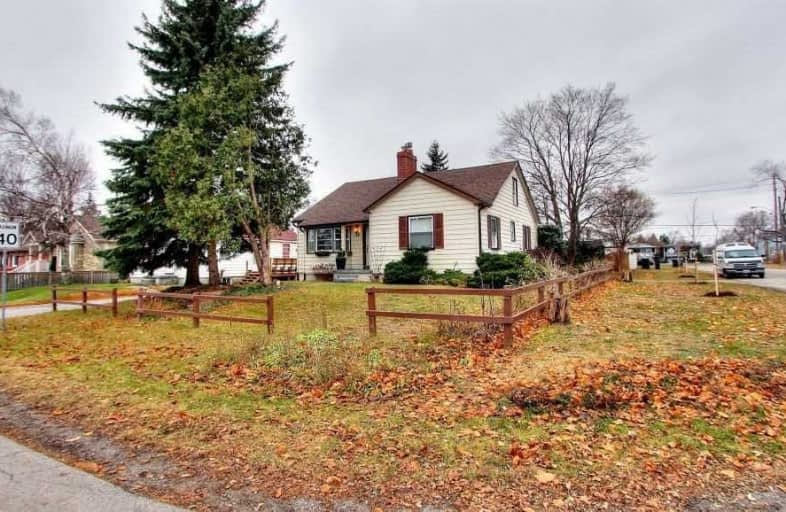
Highland Creek Public School
Elementary: Public
1.22 km
Galloway Road Public School
Elementary: Public
1.31 km
West Hill Public School
Elementary: Public
0.26 km
St Martin De Porres Catholic School
Elementary: Catholic
0.87 km
St Margaret's Public School
Elementary: Public
1.01 km
Joseph Brant Senior Public School
Elementary: Public
1.29 km
Native Learning Centre East
Secondary: Public
3.16 km
Maplewood High School
Secondary: Public
1.86 km
West Hill Collegiate Institute
Secondary: Public
0.26 km
Woburn Collegiate Institute
Secondary: Public
3.30 km
St John Paul II Catholic Secondary School
Secondary: Catholic
1.95 km
Sir Wilfrid Laurier Collegiate Institute
Secondary: Public
3.18 km



